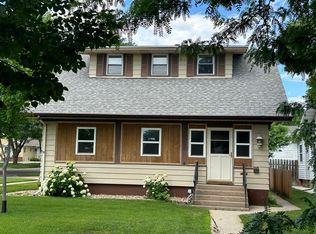This could be THE ONE! Whether you're just starting out or looking at downsizing, take a close look at this 2+ BR/2 BA home that features a large living/dining area and updated kitchen with casual dining nook as well as 2 main floor bedrooms - one with a walk-in closet; upper level large bonus room can be 3rd bedroom; additional 3/4 bath and hobby/recreation room in lower level. Recent improvements:
This property is off market, which means it's not currently listed for sale or rent on Zillow. This may be different from what's available on other websites or public sources.

