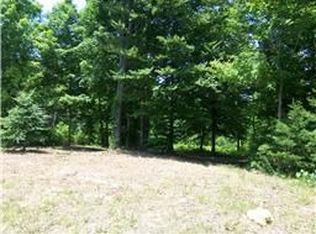Closed
$200,000
967 Williamson County Line Rd, Fairview, TN 37062
3beds
1,560sqft
Manufactured On Land, Residential
Built in 1994
2.7 Acres Lot
$203,700 Zestimate®
$128/sqft
$-- Estimated rent
Home value
$203,700
$161,000 - $257,000
Not available
Zestimate® history
Loading...
Owner options
Explore your selling options
What's special
Fixer-upper home on permanent foundation with GREAT POTENTIAL! PAVED DRIVE and sitting on 2.7 ACRES. This 3 bedroom, 2- bathroom home features an open living concept, a spacious primary suite with a walk-in closet and double vanities, and well sized additional bedrooms. The SHOP with electricity would make a great workshop. Newer roof and hvac! CONVENIENTLY LOCATED just minutes from EXIT 182 with easy access to Nashville, Franklin, and Dickson. Zoned for the desirable Burns Elementary and Burns Middle schools. BEING SOLD AS-IS. CASH OR CONVENTIONAL ONLY.
Zillow last checked: 8 hours ago
Listing updated: July 24, 2025 at 12:26pm
Listing Provided by:
Mika Sesler 615-939-3540,
Century 21 Prestige Dickson
Bought with:
Liz Luckey, 336796
eXp Realty
Source: RealTracs MLS as distributed by MLS GRID,MLS#: 2813702
Facts & features
Interior
Bedrooms & bathrooms
- Bedrooms: 3
- Bathrooms: 2
- Full bathrooms: 2
- Main level bedrooms: 3
Heating
- Central
Cooling
- Ceiling Fan(s)
Appliances
- Included: Range, Dishwasher, Refrigerator
- Laundry: Electric Dryer Hookup, Washer Hookup
Features
- Ceiling Fan(s)
- Flooring: Laminate
- Basement: Crawl Space
- Has fireplace: No
Interior area
- Total structure area: 1,560
- Total interior livable area: 1,560 sqft
- Finished area above ground: 1,560
Property
Parking
- Parking features: Asphalt, Driveway
- Has uncovered spaces: Yes
Features
- Levels: One
- Stories: 1
- Patio & porch: Porch, Covered
Lot
- Size: 2.70 Acres
- Features: Hilly
Details
- Parcel number: 132 04902 000
- Special conditions: Standard
Construction
Type & style
- Home type: MobileManufactured
- Property subtype: Manufactured On Land, Residential
Materials
- Vinyl Siding
- Roof: Metal
Condition
- New construction: No
- Year built: 1994
Utilities & green energy
- Sewer: Septic Tank
- Water: Public
- Utilities for property: Water Available
Community & neighborhood
Location
- Region: Fairview
- Subdivision: None
Price history
| Date | Event | Price |
|---|---|---|
| 7/17/2025 | Sold | $200,000$128/sqft |
Source: | ||
| 5/18/2025 | Contingent | $200,000$128/sqft |
Source: | ||
| 5/16/2025 | Price change | $200,000-13%$128/sqft |
Source: | ||
| 4/4/2025 | Listed for sale | $229,900$147/sqft |
Source: | ||
Public tax history
Tax history is unavailable.
Neighborhood: 37062
Nearby schools
GreatSchools rating
- 9/10Stuart Burns Elementary SchoolGrades: PK-5Distance: 4.4 mi
- 8/10Burns Middle SchoolGrades: 6-8Distance: 4 mi
- 5/10Dickson County High SchoolGrades: 9-12Distance: 11.7 mi
Schools provided by the listing agent
- Elementary: Stuart Burns Elementary
- Middle: Burns Middle School
- High: Creek Wood High School
Source: RealTracs MLS as distributed by MLS GRID. This data may not be complete. We recommend contacting the local school district to confirm school assignments for this home.
Get a cash offer in 3 minutes
Find out how much your home could sell for in as little as 3 minutes with a no-obligation cash offer.
Estimated market value$203,700
Get a cash offer in 3 minutes
Find out how much your home could sell for in as little as 3 minutes with a no-obligation cash offer.
Estimated market value
$203,700
