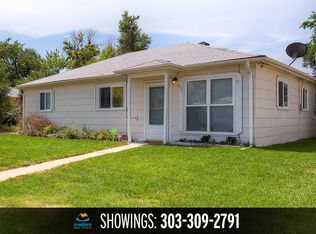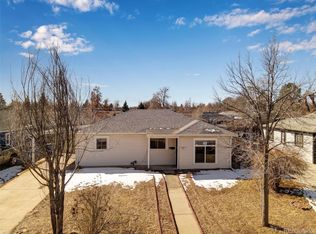Sold for $387,000 on 10/17/25
$387,000
967 Victor Street, Aurora, CO 80011
3beds
1,072sqft
Single Family Residence
Built in 1953
7,187 Square Feet Lot
$385,500 Zestimate®
$361/sqft
$2,176 Estimated rent
Home value
$385,500
$362,000 - $409,000
$2,176/mo
Zestimate® history
Loading...
Owner options
Explore your selling options
What's special
Beautiful remodel is fresh and luxurious. Everything new kitchen features modern white cabinets and rare quartz countertops. Special oversized breakfast bar makes entertaining and serving a pleasure. Three bedrooms mean space for everyone and everything. Primary suite features a new bathroom with actual vanity for storage, all new tile. Full hall bathroom is new with custom tile, new vanity and modern mirror. Laundry room doubles as mud room and offers space tucked out of sight. The backyard is big and flat with a covered patio for parties and a concrete pad to extend the fun. New windows function easily but you won’t need them much with Central AC to make this summer comfortable. The certified roof will keep you dry and the certified furnace will keep you warm. Plenty of space to add a future garage. Priced to move.
Zillow last checked: 8 hours ago
Listing updated: October 20, 2025 at 12:57pm
Listed by:
Carrie Hill 303-579-9449 CARRIE@RMRE-INC.COM,
Rocky Mountain Real Estate Inc
Bought with:
Davis Jolly, 100105507
Your Castle Real Estate Inc
Source: REcolorado,MLS#: 9903201
Facts & features
Interior
Bedrooms & bathrooms
- Bedrooms: 3
- Bathrooms: 2
- Full bathrooms: 1
- 1/2 bathrooms: 1
- Main level bathrooms: 2
- Main level bedrooms: 3
Bedroom
- Level: Main
- Area: 121 Square Feet
- Dimensions: 11 x 11
Bedroom
- Level: Main
- Area: 132 Square Feet
- Dimensions: 12 x 11
Bathroom
- Level: Main
- Area: 55 Square Feet
- Dimensions: 5 x 11
Other
- Level: Main
- Area: 143 Square Feet
- Dimensions: 11 x 13
Other
- Level: Main
- Area: 20 Square Feet
- Dimensions: 4 x 5
Dining room
- Level: Main
- Area: 110 Square Feet
- Dimensions: 10 x 11
Kitchen
- Level: Main
- Area: 108 Square Feet
- Dimensions: 9 x 12
Living room
- Level: Main
- Area: 192 Square Feet
- Dimensions: 12 x 16
Utility room
- Level: Main
- Area: 104 Square Feet
- Dimensions: 8 x 13
Heating
- Forced Air
Cooling
- Central Air
Appliances
- Included: Dishwasher, Disposal, Microwave, Oven, Refrigerator
- Laundry: In Unit
Features
- No Stairs, Open Floorplan, Primary Suite, Quartz Counters, Smoke Free
- Flooring: Brick, Vinyl
- Windows: Double Pane Windows
- Has basement: No
- Common walls with other units/homes: No Common Walls
Interior area
- Total structure area: 1,072
- Total interior livable area: 1,072 sqft
- Finished area above ground: 1,072
Property
Parking
- Total spaces: 4
- Parking features: Concrete, Oversized
- Details: Off Street Spaces: 4
Features
- Levels: One
- Stories: 1
- Patio & porch: Patio
- Exterior features: Private Yard
- Fencing: Partial
Lot
- Size: 7,187 sqft
- Features: Level, Near Public Transit
Details
- Parcel number: 197301414036
- Special conditions: Standard
Construction
Type & style
- Home type: SingleFamily
- Architectural style: Traditional
- Property subtype: Single Family Residence
Materials
- EIFS
- Foundation: Slab
- Roof: Composition
Condition
- Updated/Remodeled
- Year built: 1953
Utilities & green energy
- Electric: 220 Volts
- Sewer: Public Sewer
- Water: Public
- Utilities for property: Electricity Connected, Natural Gas Connected
Community & neighborhood
Location
- Region: Aurora
- Subdivision: Holffman Town 4th Flg
Other
Other facts
- Listing terms: Cash,Conventional,FHA,VA Loan
- Ownership: Corporation/Trust
- Road surface type: Paved
Price history
| Date | Event | Price |
|---|---|---|
| 10/17/2025 | Sold | $387,000+1.3%$361/sqft |
Source: | ||
| 9/24/2025 | Pending sale | $382,000$356/sqft |
Source: | ||
| 9/12/2025 | Price change | $382,000-0.8%$356/sqft |
Source: | ||
| 8/21/2025 | Price change | $385,000-4.9%$359/sqft |
Source: | ||
| 8/7/2025 | Price change | $405,000-1.2%$378/sqft |
Source: | ||
Public tax history
| Year | Property taxes | Tax assessment |
|---|---|---|
| 2024 | $2,280 +15.6% | $24,529 -13.9% |
| 2023 | $1,971 -3.1% | $28,488 +45.1% |
| 2022 | $2,035 | $19,634 -2.8% |
Find assessor info on the county website
Neighborhood: Jewell Heights - Hoffman Heights
Nearby schools
GreatSchools rating
- 3/10Vaughn Elementary SchoolGrades: PK-5Distance: 0.3 mi
- 4/10Aurora Central High SchoolGrades: PK-12Distance: 0.9 mi
- 4/10North Middle School Health Sciences And TechnologyGrades: 6-8Distance: 1.4 mi
Schools provided by the listing agent
- Elementary: Vaughn
- Middle: South
- High: Aurora Central
- District: Adams-Arapahoe 28J
Source: REcolorado. This data may not be complete. We recommend contacting the local school district to confirm school assignments for this home.
Get a cash offer in 3 minutes
Find out how much your home could sell for in as little as 3 minutes with a no-obligation cash offer.
Estimated market value
$385,500
Get a cash offer in 3 minutes
Find out how much your home could sell for in as little as 3 minutes with a no-obligation cash offer.
Estimated market value
$385,500

