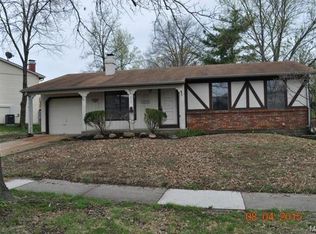Closed
Listing Provided by:
Tamra J Kaufman 314-677-6000,
Keller Williams Realty St. Louis
Bought with: RE/MAX Results
Price Unknown
967 Tree Trails Ln, Fenton, MO 63026
4beds
1,462sqft
Single Family Residence
Built in 1976
7,492.32 Square Feet Lot
$284,500 Zestimate®
$--/sqft
$2,112 Estimated rent
Home value
$284,500
$270,000 - $299,000
$2,112/mo
Zestimate® history
Loading...
Owner options
Explore your selling options
What's special
So many updates inside and out! Siding/Windows/Gutters/Columns approx last 90 days. Driveway and walkway within 2-1/2 years. Furnace and Hotwater heater approx last 6mos. Kitchen and main bath all redone since owner purchased. Owner has spent the last 8 years redoing so much in this spacious home! It also just got all the hardwood floors refinished and a freash coat of paint in almost every room. Roof was replaced in approx 2014. Matching stainless steel appliances and beautiful countertops in the kitchen. Plenty of storage throughout this bright cherry home. Washer/Dryer convey at no value with home and have no expressed warranty.
Spacious home with flexible floor plan, downstairs bedroom has walkin closet. SO many options room for Pool table, ping pong, or what every you can dream up. Also large deck off kitchen with access to the huge back yard. Good size one car garage and plenty of parking in the expanded drive. Bring the kids, Bring the dog and come on over to your new home!!!
Zillow last checked: 8 hours ago
Listing updated: April 28, 2025 at 06:14pm
Listing Provided by:
Tamra J Kaufman 314-677-6000,
Keller Williams Realty St. Louis
Bought with:
Kelly Britt, 2004026969
RE/MAX Results
Source: MARIS,MLS#: 23014293 Originating MLS: St. Louis Association of REALTORS
Originating MLS: St. Louis Association of REALTORS
Facts & features
Interior
Bedrooms & bathrooms
- Bedrooms: 4
- Bathrooms: 2
- Full bathrooms: 2
- Main level bathrooms: 1
- Main level bedrooms: 3
Primary bedroom
- Features: Floor Covering: Wood
- Level: Main
- Area: 140
- Dimensions: 14x10
Bedroom
- Features: Floor Covering: Wood
- Level: Main
- Area: 108
- Dimensions: 12x9
Bedroom
- Features: Floor Covering: Wood
- Level: Main
- Area: 72
- Dimensions: 9x8
Bedroom
- Features: Floor Covering: Carpeting
- Level: Lower
- Area: 110
- Dimensions: 11x10
Bathroom
- Features: Floor Covering: Vinyl
- Level: Lower
- Area: 25
- Dimensions: 5x5
Bathroom
- Features: Floor Covering: Ceramic Tile
- Level: Main
- Area: 30
- Dimensions: 6x5
Dining room
- Features: Floor Covering: Wood
- Level: Main
- Area: 70
- Dimensions: 10x7
Great room
- Features: Floor Covering: Carpeting
- Level: Lower
- Area: 432
- Dimensions: 24x18
Living room
- Features: Floor Covering: Wood
- Level: Main
- Area: 168
- Dimensions: 14x12
Heating
- Forced Air, Natural Gas
Cooling
- Central Air, Electric
Appliances
- Included: Gas Water Heater, Dishwasher, Disposal, Dryer, Microwave, Gas Range, Gas Oven, Refrigerator, Stainless Steel Appliance(s), Washer
Features
- Two Story Entrance Foyer, Custom Cabinetry, Granite Counters, Kitchen/Dining Room Combo
- Basement: Sump Pump
- Has fireplace: No
- Fireplace features: Recreation Room
Interior area
- Total structure area: 1,462
- Total interior livable area: 1,462 sqft
- Finished area above ground: 1,462
Property
Parking
- Total spaces: 1
- Parking features: Attached, Garage, Garage Door Opener, Off Street
- Attached garage spaces: 1
Features
- Levels: Multi/Split
- Patio & porch: Deck
Lot
- Size: 7,492 sqft
- Dimensions: 60 x 125
Details
- Parcel number: 29Q340525
- Special conditions: Standard
Construction
Type & style
- Home type: SingleFamily
- Architectural style: Split Foyer,Traditional
- Property subtype: Single Family Residence
Materials
- Stone Veneer, Brick Veneer, Vinyl Siding
Condition
- Year built: 1976
Utilities & green energy
- Sewer: Public Sewer
- Water: Public
Community & neighborhood
Location
- Region: Fenton
- Subdivision: San Luis Trails 1
HOA & financial
HOA
- HOA fee: $150 annually
Other
Other facts
- Listing terms: Cash,Conventional,FHA,VA Loan
- Ownership: Private
- Road surface type: Brick, Concrete
Price history
| Date | Event | Price |
|---|---|---|
| 4/13/2023 | Sold | -- |
Source: | ||
| 3/17/2023 | Pending sale | $264,999$181/sqft |
Source: | ||
| 3/16/2023 | Listed for sale | $264,999+278.6%$181/sqft |
Source: | ||
| 10/21/2013 | Sold | -- |
Source: | ||
| 8/24/2013 | Listed for sale | $70,000$48/sqft |
Source: RE/MAX BEST CHOICE #13043091 | ||
Public tax history
| Year | Property taxes | Tax assessment |
|---|---|---|
| 2024 | $2,957 +0.1% | $39,540 |
| 2023 | $2,954 +5.1% | $39,540 +12.8% |
| 2022 | $2,812 +0.8% | $35,060 |
Find assessor info on the county website
Neighborhood: 63026
Nearby schools
GreatSchools rating
- 8/10Kellison Elementary SchoolGrades: K-5Distance: 0.7 mi
- 6/10Rockwood South Middle SchoolGrades: 6-8Distance: 0.6 mi
- 8/10Rockwood Summit Sr. High SchoolGrades: 9-12Distance: 1 mi
Schools provided by the listing agent
- Elementary: Kellison Elem.
- Middle: Rockwood South Middle
- High: Rockwood Summit Sr. High
Source: MARIS. This data may not be complete. We recommend contacting the local school district to confirm school assignments for this home.
Get a cash offer in 3 minutes
Find out how much your home could sell for in as little as 3 minutes with a no-obligation cash offer.
Estimated market value
$284,500
Get a cash offer in 3 minutes
Find out how much your home could sell for in as little as 3 minutes with a no-obligation cash offer.
Estimated market value
$284,500
