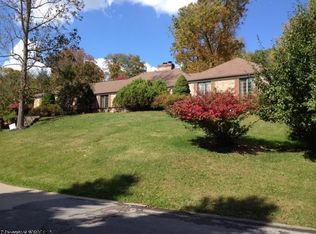Sold for $442,500 on 06/25/25
$442,500
967 Southpoint Cir, Morgantown, WV 26501
4beds
3,355sqft
Single Family Residence
Built in 1989
0.56 Acres Lot
$447,700 Zestimate®
$132/sqft
$2,322 Estimated rent
Home value
$447,700
$287,000 - $694,000
$2,322/mo
Zestimate® history
Loading...
Owner options
Explore your selling options
What's special
Welcome Home to 967 Southpointe Circle! You will Love the Grand Entry revealing the beautiful hardwood floors. The Primary bedroom, two other bedrooms and laundry are all on the main level. The 2-bay garage has room for storage and a workbench which gives access in through the kitchen. This eat-in kitchen was well thought out with granite, stainless appliances and 2 pantry areas. Invite everyone to the cookout and have room to spare on the expansive deck outback. The basement gathering room has its own interior/exterior entry patio and a large room with a closet currently used as a 4th bedroom. Additionally, there is 2nd laundry area and a room that could be designated as an office in the lower area. Come see the possibilities in person while this one is still available.
Zillow last checked: 8 hours ago
Listing updated: June 26, 2025 at 11:13am
Listed by:
ANDREW BAUGHMAN 304-680-3253,
HOWARD HANNA PREMIER PROPERTIES BY BARBARA ALEXANDER, LLC,
EMMA BAUGHMAN 304-290-4176,
HOWARD HANNA PREMIER PROPERTIES BY BARBARA ALEXANDER, LLC
Bought with:
CHRIS JOHNSON, WV0030539
EXP REALTY, LLC
Source: NCWV REIN,MLS#: 10158923
Facts & features
Interior
Bedrooms & bathrooms
- Bedrooms: 4
- Bathrooms: 3
- Full bathrooms: 2
- 1/2 bathrooms: 1
Bedroom 2
- Features: Ceiling Fan(s), Window Treatment
Bedroom 3
- Features: Ceiling Fan(s), Window Treatment
Dining room
- Features: Wood Floor, Window Treatment, Balcony/Deck
Kitchen
- Features: Wood Floor, Window Treatment, Dining Area, Pantry, Solid Surface Counters
Living room
- Features: Wood Floor, Window Treatment
Basement
- Level: Basement
Heating
- Central, Forced Air, Natural Gas
Cooling
- Central Air, Ceiling Fan(s), Electric
Appliances
- Included: Range, Microwave, Dishwasher, Disposal, Refrigerator, Washer, Dryer
Features
- High Speed Internet
- Flooring: Wood, Ceramic Tile, Tile
- Windows: Double Pane Windows
- Basement: Finished,Walk-Out Access,Interior Entry,Exterior Entry
- Attic: Interior Access Only,Scuttle
- Has fireplace: No
- Fireplace features: None
Interior area
- Total structure area: 3,404
- Total interior livable area: 3,355 sqft
- Finished area above ground: 2,180
- Finished area below ground: 1,175
Property
Parking
- Total spaces: 3
- Parking features: Garage Door Opener, Off Street, 3+ Cars
- Attached garage spaces: 2
Features
- Levels: 1
- Stories: 1
- Patio & porch: Porch, Patio, Deck
- Exterior features: Lighting, Private Yard
- Fencing: None
- Has view: Yes
- View description: Neighborhood
- Waterfront features: None
Lot
- Size: 0.56 Acres
- Dimensions: 172 x 186
- Features: Corner Lot, Level, Sloped, Steep Slope, Landscaped
Details
- Parcel number: 3110004200860000
- Zoning description: Single Family Residential
Construction
Type & style
- Home type: SingleFamily
- Architectural style: Ranch,Traditional
- Property subtype: Single Family Residence
Materials
- Frame, Block, Brick, HardiPlank Type
- Foundation: Concrete Perimeter, Block, Masonry
- Roof: Shingle
Condition
- Year built: 1989
Utilities & green energy
- Electric: 200 Amps
- Sewer: Public Sewer
- Water: Public
Community & neighborhood
Security
- Security features: Smoke Detector(s)
Community
- Community features: Park, Playground, Pool, Shopping/Mall, Medical Facility
Location
- Region: Morgantown
- Subdivision: Southpoint
Price history
| Date | Event | Price |
|---|---|---|
| 6/25/2025 | Sold | $442,500-7.8%$132/sqft |
Source: | ||
| 5/15/2025 | Listed for sale | $479,999$143/sqft |
Source: | ||
| 4/29/2025 | Contingent | $479,999$143/sqft |
Source: | ||
| 4/14/2025 | Listed for sale | $479,999+28%$143/sqft |
Source: | ||
| 6/26/2017 | Sold | $375,000-3.8%$112/sqft |
Source: Public Record | ||
Public tax history
| Year | Property taxes | Tax assessment |
|---|---|---|
| 2024 | $2,348 +6.4% | $178,440 +6.7% |
| 2023 | $2,206 +5.1% | $167,160 +1.5% |
| 2022 | $2,100 | $164,700 -0.9% |
Find assessor info on the county website
Neighborhood: 26501
Nearby schools
GreatSchools rating
- 5/10Mountainview Elementary SchoolGrades: PK-5Distance: 0.5 mi
- 6/10South Middle SchoolGrades: 6-8Distance: 0.8 mi
- 7/10Morgantown High SchoolGrades: 9-12Distance: 0.9 mi
Schools provided by the listing agent
- Elementary: Mountainview Elementary
- Middle: South Middle
- High: Morgantown High
- District: Monongalia
Source: NCWV REIN. This data may not be complete. We recommend contacting the local school district to confirm school assignments for this home.

Get pre-qualified for a loan
At Zillow Home Loans, we can pre-qualify you in as little as 5 minutes with no impact to your credit score.An equal housing lender. NMLS #10287.
