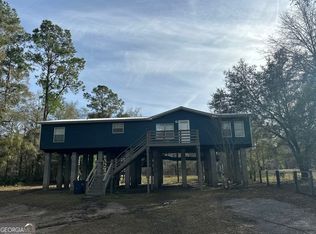Amazing River Front Home! Boasting 2400 sq ft.Quality Built! 4 Bedrooms 2.5 Baths, plus bonus room of indoor living! Also 2076 sq ft. outdoor living space, totaling 4467 sq ft, including 16x12 outdoor kitchen, with bar, built in grill, sink, prep room and TV. Relax in your 8 person hot tub! Plenty of storage 16x16 shop with a/c and refrigerator. This beautiful home has solid 5/8 bamboo floors, solar panels, aluminum elevator. Offering double entry from the home to the outdoor living space too!This home has so much to offer, If you are looking for a meticulously maintained, well cared, One of a kind home, this home is for you! Do not wait, it will not last, come take a look today!
This property is off market, which means it's not currently listed for sale or rent on Zillow. This may be different from what's available on other websites or public sources.
