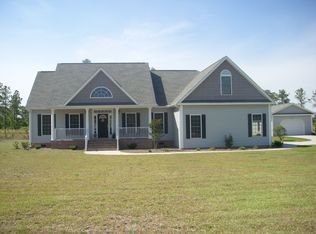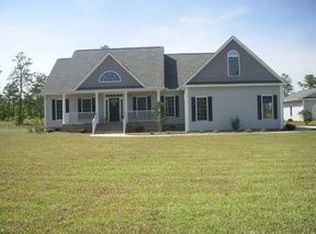Sold for $480,700 on 06/27/25
$480,700
967 R AND B Way, Aiken, SC 29801
4beds
2,885sqft
Single Family Residence
Built in 2010
3.08 Acres Lot
$487,300 Zestimate®
$167/sqft
$3,258 Estimated rent
Home value
$487,300
$443,000 - $536,000
$3,258/mo
Zestimate® history
Loading...
Owner options
Explore your selling options
What's special
Looking for a home that provides southern living in horse country, without being too far out from the necessities? Don't miss out on a rare opportunity to own this charming 4-bedroom, 3 bathroom home, located within the Goldview Farms neighborhood. 967 R and B way is situated on slightly over 3 acres, giving the owner plenty of room to make the space their own. When approaching the home prepare to be greeted by a long driveway leading to not only an attached two car garage, but a detached one car garage and workshop combo. The house welcomes all with a large covered front porch, perfect for rocking chairs. Step inside and be met with stunning hardwood flooring, dripping in natural sunlight from the windows. At 2,800 square feet, 967 R and B Way features a formal dining room, laundry room, living room with gas fireplace, and a spacious kitchen with granite countertops and all the stainless-steel appliances needed. The primary bedroom has a private en-suite bathroom with double vanity, soaking tub, and tile shower. The main floor features two more bedrooms and one more full bathroom with a shower/tub combo. The second floor features the fourth bedroom, a full private guest suite with en-suite bathroom. Step into the backyard and you'll be greeted by a tree line, granting you privacy. Don't miss out on the chance to make this home yours!
Zillow last checked: 8 hours ago
Listing updated: July 03, 2025 at 08:00am
Listed by:
The Cline Group 803-429-6701,
Meybohm Real Estate - Aiken,
Joshua Cline 803-429-6701,
Meybohm Real Estate - Aiken
Bought with:
Michelle Shirley, 378748
Southeastern Residential, LLC
Source: Hive MLS,MLS#: 541634
Facts & features
Interior
Bedrooms & bathrooms
- Bedrooms: 4
- Bathrooms: 3
- Full bathrooms: 3
Primary bedroom
- Level: Main
- Dimensions: 17 x 16
Bedroom 2
- Level: Main
- Dimensions: 12 x 12
Bedroom 3
- Level: Main
- Dimensions: 13 x 11
Bedroom 4
- Level: Upper
- Dimensions: 13 x 11
Dining room
- Level: Main
- Dimensions: 14 x 12
Kitchen
- Level: Main
- Dimensions: 14 x 10
Living room
- Level: Main
- Dimensions: 17 x 20
Heating
- Forced Air
Cooling
- Central Air
Appliances
- Included: Built-In Microwave, Dishwasher, Electric Range, Electric Water Heater, Range, Refrigerator, See Remarks
Features
- Cable Available, Eat-in Kitchen, Garden Tub, Pantry, See Remarks, Smoke Detector(s), Walk-In Closet(s), Washer Hookup, Electric Dryer Hookup
- Flooring: Ceramic Tile, Hardwood
- Has basement: No
- Attic: Pull Down Stairs,Storage
- Number of fireplaces: 1
- Fireplace features: Gas Log, Living Room
Interior area
- Total structure area: 2,885
- Total interior livable area: 2,885 sqft
Property
Parking
- Total spaces: 3
- Parking features: Attached, Detached, Garage, Garage Door Opener, See Remarks
- Garage spaces: 3
Features
- Levels: One and One Half
- Patio & porch: Covered, Porch, See Remarks
- Exterior features: Insulated Windows, See Remarks
Lot
- Size: 3.08 Acres
- Dimensions: 134,164 sq ft.
- Features: Sprinklers In Front, Sprinklers In Rear, Wooded, See Remarks
Details
- Additional structures: Outbuilding
- Parcel number: 1010001058
Construction
Type & style
- Home type: SingleFamily
- Architectural style: Ranch
- Property subtype: Single Family Residence
- Attached to another structure: Yes
Materials
- Vinyl Siding
- Foundation: Crawl Space
- Roof: Composition
Condition
- New construction: No
- Year built: 2010
Utilities & green energy
- Sewer: Septic Tank
- Water: Well
Community & neighborhood
Community
- Community features: See Remarks
Location
- Region: Aiken
- Subdivision: None-1ab
Other
Other facts
- Listing agreement: Exclusive Right To Sell
- Listing terms: Conventional
Price history
| Date | Event | Price |
|---|---|---|
| 7/3/2025 | Pending sale | $495,000+3%$172/sqft |
Source: | ||
| 6/27/2025 | Sold | $480,700-2.9%$167/sqft |
Source: | ||
| 5/20/2025 | Contingent | $495,000$172/sqft |
Source: | ||
| 5/20/2025 | Pending sale | $495,000$172/sqft |
Source: | ||
| 5/7/2025 | Listed for sale | $495,000+109.3%$172/sqft |
Source: | ||
Public tax history
| Year | Property taxes | Tax assessment |
|---|---|---|
| 2025 | $899 | $10,130 |
| 2024 | $899 -0.2% | $10,130 |
| 2023 | $901 +2.5% | $10,130 |
Find assessor info on the county website
Neighborhood: 29801
Nearby schools
GreatSchools rating
- 3/10J. D. Lever Elementary SchoolGrades: PK-5Distance: 3.9 mi
- NAAiken Middle SchoolGrades: 6-8Distance: 6.2 mi
- 4/10Aiken High SchoolGrades: 9-12Distance: 5.8 mi
Schools provided by the listing agent
- Elementary: J. D. Lever
- Middle: Schofield
- High: AIKEN HIGH SCHOOL
Source: Hive MLS. This data may not be complete. We recommend contacting the local school district to confirm school assignments for this home.

Get pre-qualified for a loan
At Zillow Home Loans, we can pre-qualify you in as little as 5 minutes with no impact to your credit score.An equal housing lender. NMLS #10287.
Sell for more on Zillow
Get a free Zillow Showcase℠ listing and you could sell for .
$487,300
2% more+ $9,746
With Zillow Showcase(estimated)
$497,046
