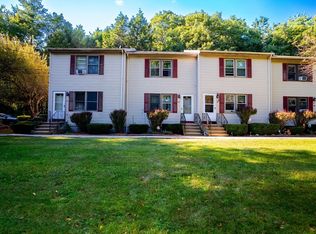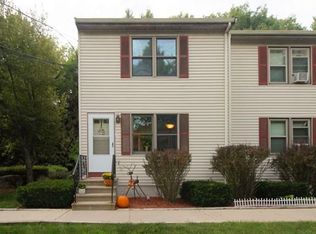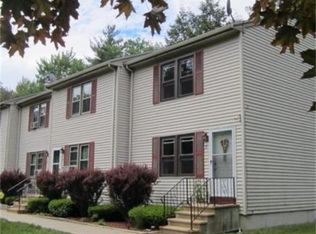Sold for $315,000
$315,000
967 Patriots Rd #2, Templeton, MA 01468
2beds
1,354sqft
Condominium, Townhouse
Built in 1988
0.5 Acres Lot
$323,600 Zestimate®
$233/sqft
$2,936 Estimated rent
Home value
$323,600
$294,000 - $356,000
$2,936/mo
Zestimate® history
Loading...
Owner options
Explore your selling options
What's special
Discover your dream home in this beautifully renovated 2-bedroom, 1.5-bath condo that perfectly blends modern style with everyday convenience. The open-concept kitchen and dining room feature stunning stone countertops, sleek cabinetry, and a slider that opens to a back deck and outdoor living space, ideal for relaxing or entertaining. The updated bathrooms add a touch of elegance, while the finished basement offers a versatile space for a media room or playroom, along with an additional home office for remote work. With sparkling tile flooring in the kitchen and cozy wall-to-wall carpeting throughout the bedrooms, this home is as comfortable as it is stylish. Located in a commuter-friendly area with easy access to a major highway (Route 2), this condo is part of an FHA-approved association, making it a fantastic option for a variety of buyers. Don’t miss out—schedule your showing today!
Zillow last checked: 8 hours ago
Listing updated: January 14, 2025 at 09:09am
Listed by:
Linda Anderson 978-660-8268,
Keller Williams Realty North Central 978-840-9000
Bought with:
Chad King
Prospective Realty INC
Source: MLS PIN,MLS#: 73314977
Facts & features
Interior
Bedrooms & bathrooms
- Bedrooms: 2
- Bathrooms: 2
- Full bathrooms: 1
- 1/2 bathrooms: 1
Primary bedroom
- Features: Closet, Flooring - Wall to Wall Carpet
- Level: Second
- Area: 221
- Dimensions: 17 x 13
Bedroom 2
- Features: Closet, Flooring - Wall to Wall Carpet
- Level: Second
- Area: 204
- Dimensions: 17 x 12
Bathroom 1
- Features: Bathroom - Full, Bathroom - With Tub & Shower, Closet - Linen, Flooring - Stone/Ceramic Tile, Countertops - Stone/Granite/Solid
- Level: Second
- Area: 72
- Dimensions: 9 x 8
Bathroom 2
- Features: Bathroom - Half, Closet - Linen, Flooring - Stone/Ceramic Tile, Countertops - Stone/Granite/Solid, Dryer Hookup - Electric, Washer Hookup
- Level: First
- Area: 50
- Dimensions: 10 x 5
Family room
- Features: Ceiling Fan(s), Closet, Flooring - Laminate
- Level: Basement
- Area: 340
- Dimensions: 17 x 20
Kitchen
- Features: Flooring - Stone/Ceramic Tile, Dining Area, Countertops - Stone/Granite/Solid, Countertops - Upgraded, Deck - Exterior, Exterior Access, Remodeled, Slider
- Level: Main,First
- Area: 255
- Dimensions: 17 x 15
Living room
- Features: Closet, Flooring - Laminate, Cable Hookup, Exterior Access
- Level: Main,First
- Area: 272
- Dimensions: 17 x 16
Office
- Features: Ceiling Fan(s), Closet, Flooring - Laminate
- Level: Basement
- Area: 130
- Dimensions: 10 x 13
Heating
- Electric Baseboard, Electric
Cooling
- None
Appliances
- Included: Range, Dishwasher, Microwave, Refrigerator, Washer, Dryer
- Laundry: Bathroom - Half, Laundry Closet, Main Level, Electric Dryer Hookup, Washer Hookup, First Floor, In Unit
Features
- Ceiling Fan(s), Closet, Home Office, Internet Available - Unknown
- Flooring: Tile, Carpet, Laminate
- Has basement: Yes
- Has fireplace: No
- Common walls with other units/homes: 2+ Common Walls
Interior area
- Total structure area: 1,354
- Total interior livable area: 1,354 sqft
Property
Parking
- Total spaces: 2
- Parking features: Off Street, Assigned, Deeded, Driveway, Paved
- Uncovered spaces: 2
Features
- Patio & porch: Deck
- Exterior features: Deck
Lot
- Size: 0.50 Acres
Details
- Parcel number: M:0307 B:00055 L:0012,4222189
- Zoning: res
Construction
Type & style
- Home type: Townhouse
- Property subtype: Condominium, Townhouse
Materials
- Frame
- Roof: Shingle
Condition
- Year built: 1988
Utilities & green energy
- Electric: Circuit Breakers
- Sewer: Private Sewer
- Water: Public
- Utilities for property: for Electric Range, for Electric Dryer, Washer Hookup
Community & neighborhood
Community
- Community features: Highway Access, Public School
Location
- Region: Templeton
HOA & financial
HOA
- HOA fee: $200 monthly
- Services included: Insurance, Maintenance Structure, Maintenance Grounds, Snow Removal
Other
Other facts
- Listing terms: FHA
Price history
| Date | Event | Price |
|---|---|---|
| 1/13/2025 | Sold | $315,000+5%$233/sqft |
Source: MLS PIN #73314977 Report a problem | ||
| 12/22/2024 | Contingent | $300,000$222/sqft |
Source: MLS PIN #73314977 Report a problem | ||
| 11/22/2024 | Listed for sale | $300,000+42.9%$222/sqft |
Source: MLS PIN #73314977 Report a problem | ||
| 9/2/2022 | Sold | $210,000+0%$155/sqft |
Source: MLS PIN #73005495 Report a problem | ||
| 7/6/2022 | Contingent | $209,999$155/sqft |
Source: MLS PIN #73005495 Report a problem | ||
Public tax history
| Year | Property taxes | Tax assessment |
|---|---|---|
| 2025 | $2,464 -0.1% | $203,300 +3.9% |
| 2024 | $2,466 +15.7% | $195,700 +18.6% |
| 2023 | $2,132 -2% | $165,000 +15.5% |
Find assessor info on the county website
Neighborhood: 01468
Nearby schools
GreatSchools rating
- 5/10Narragansett Middle SchoolGrades: 5-7Distance: 1.9 mi
- 4/10Narragansett Regional High SchoolGrades: 8-12Distance: 1.9 mi
Get a cash offer in 3 minutes
Find out how much your home could sell for in as little as 3 minutes with a no-obligation cash offer.
Estimated market value$323,600
Get a cash offer in 3 minutes
Find out how much your home could sell for in as little as 3 minutes with a no-obligation cash offer.
Estimated market value
$323,600


