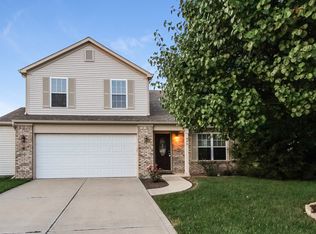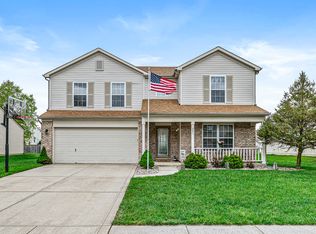Sold
$284,500
967 Needle Ridge Ln, Brownsburg, IN 46112
3beds
1,432sqft
Residential, Single Family Residence
Built in 2002
7,840.8 Square Feet Lot
$297,400 Zestimate®
$199/sqft
$2,114 Estimated rent
Home value
$297,400
$283,000 - $312,000
$2,114/mo
Zestimate® history
Loading...
Owner options
Explore your selling options
What's special
Move right into the 3 Bedroom, 2 Bath RANCH w/TODAY'S LATEST LOOK! Nothing left untouched... NEW LVP flooring throughout, FRESH paint & NEW lighting. UPDATED Kitchen w/Stainless Steel appliances & pantry opening to the Breakfast Room & LARGE Living Room w/GAS fireplace & VAULTED ceiling! SPLIT BEDROOM floor plan... SPACIOUS Primary Suite features a RETREAT bathroom w/NEW walk-in shower, NEW vanity & walk-in closet. Nice sized Bedrooms w/AMPLE storage & UPDATED guest bathroom. Don't miss the recent UPGRADES: roof (2022), HVAC (2021), gutters (2020) & sliding glass door (2020)! Community amenities include POOL, walking trails & playground. ALL YOU COULD WANT w/easy access to I-74, Ronald Reagan Pkwy, restaurants & shopping... Come see today!
Zillow last checked: 8 hours ago
Listing updated: August 25, 2023 at 01:58pm
Listing Provided by:
Matt Trammel 317-607-9684,
F.C. Tucker Company
Bought with:
Harold Davis
Janko Realty Group
Source: MIBOR as distributed by MLS GRID,MLS#: 21931964
Facts & features
Interior
Bedrooms & bathrooms
- Bedrooms: 3
- Bathrooms: 2
- Full bathrooms: 2
- Main level bathrooms: 2
- Main level bedrooms: 3
Primary bedroom
- Features: Vinyl Plank
- Level: Main
- Area: 182 Square Feet
- Dimensions: 14x13
Bedroom 2
- Features: Vinyl Plank
- Level: Main
- Area: 140 Square Feet
- Dimensions: 14x10
Bedroom 3
- Features: Vinyl Plank
- Level: Main
- Area: 130 Square Feet
- Dimensions: 13x10
Other
- Features: Vinyl Plank
- Level: Main
- Area: 48 Square Feet
- Dimensions: 8x6
Breakfast room
- Features: Vinyl Plank
- Level: Main
- Area: 90 Square Feet
- Dimensions: 10x9
Kitchen
- Features: Vinyl Plank
- Level: Main
- Area: 130 Square Feet
- Dimensions: 13x10
Living room
- Features: Vinyl Plank
- Level: Main
- Area: 270 Square Feet
- Dimensions: 18x15
Heating
- Forced Air
Cooling
- Has cooling: Yes
Appliances
- Included: Dishwasher, Disposal, Gas Water Heater, MicroHood, Electric Oven, Refrigerator, Water Softener Owned
- Laundry: Main Level
Features
- Attic Access, Vaulted Ceiling(s), Entrance Foyer, Ceiling Fan(s), Pantry, Walk-In Closet(s)
- Windows: Screens Some, Wood Work Painted
- Has basement: No
- Attic: Access Only
- Number of fireplaces: 1
- Fireplace features: Gas Log, Living Room
Interior area
- Total structure area: 1,432
- Total interior livable area: 1,432 sqft
- Finished area below ground: 0
Property
Parking
- Total spaces: 2
- Parking features: Attached
- Attached garage spaces: 2
Features
- Levels: One
- Stories: 1
- Patio & porch: Covered
Lot
- Size: 7,840 sqft
- Features: Sidewalks, Street Lights
Details
- Parcel number: 320701361015000016
Construction
Type & style
- Home type: SingleFamily
- Architectural style: Ranch
- Property subtype: Residential, Single Family Residence
Materials
- Brick, Vinyl Siding
- Foundation: Slab
Condition
- New construction: No
- Year built: 2002
Utilities & green energy
- Electric: 200+ Amp Service
- Water: Municipal/City
Community & neighborhood
Community
- Community features: Playground, Pool, Sidewalks, Street Lights
Location
- Region: Brownsburg
- Subdivision: Lake Ridge
HOA & financial
HOA
- Has HOA: Yes
- HOA fee: $132 quarterly
- Amenities included: Playground, Pool
- Services included: Maintenance, Nature Area, ParkPlayground, Walking Trails
- Association phone: 317-875-5600
Price history
| Date | Event | Price |
|---|---|---|
| 8/25/2023 | Sold | $284,500-0.9%$199/sqft |
Source: | ||
| 7/17/2023 | Pending sale | $287,000$200/sqft |
Source: | ||
| 7/13/2023 | Listed for sale | $287,000$200/sqft |
Source: | ||
Public tax history
| Year | Property taxes | Tax assessment |
|---|---|---|
| 2024 | $1,987 -45.9% | $255,300 +28.5% |
| 2023 | $3,670 +13.6% | $198,700 +8.3% |
| 2022 | $3,232 +6.8% | $183,500 +13.6% |
Find assessor info on the county website
Neighborhood: 46112
Nearby schools
GreatSchools rating
- 9/10Lincoln Elementary SchoolGrades: K-5Distance: 1.5 mi
- 9/10Brownsburg East Middle SchoolGrades: 6-8Distance: 2.2 mi
- 10/10Brownsburg High SchoolGrades: 9-12Distance: 1.9 mi
Get a cash offer in 3 minutes
Find out how much your home could sell for in as little as 3 minutes with a no-obligation cash offer.
Estimated market value$297,400
Get a cash offer in 3 minutes
Find out how much your home could sell for in as little as 3 minutes with a no-obligation cash offer.
Estimated market value
$297,400

