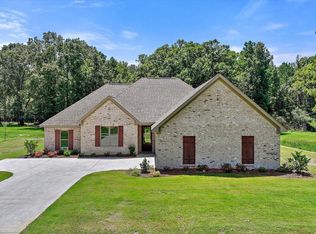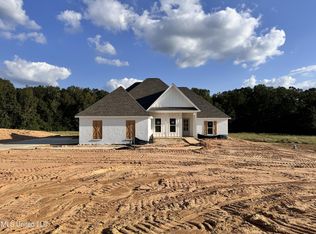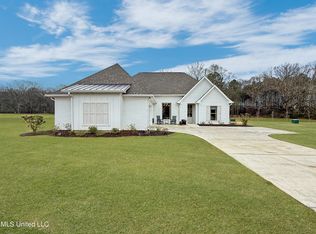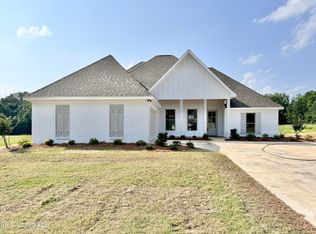Closed
Price Unknown
967 Mullican Rd, Florence, MS 39073
4beds
2,205sqft
Residential, Single Family Residence
Built in 2025
4.04 Acres Lot
$450,700 Zestimate®
$--/sqft
$2,706 Estimated rent
Home value
$450,700
$415,000 - $487,000
$2,706/mo
Zestimate® history
Loading...
Owner options
Explore your selling options
What's special
This stunning new construction home on 4.04 acres in Mullican Place of Florence offers quality craftsmanship and a light, bright, and open design with 4 bedrooms and 3 bathrooms. **The Builder is offering $10,000 in concessions on this home for the Buyer which can be applied towards closing costs, interest rate buydown fees, or buyer-selected upgrades such as a fence, window treatments, additional appliances, and/or gutters.** As you enter, you'll be greeted by tall ceilings, large windows, a main dining area, a cozy breakfast nook, and built-ins around the fireplace, all complementing the versatile living space. The kitchen features ample storage, glass-front cabinets on the side, a cooktop, built-in oven, and a large island. Additional features include a stop-and-drop area off the garage, a walk-in pantry, a private office, and a spacious laundry room with excellent storage and a convenient pass-through to the primary suite closet. The luxurious primary suite features a vaulted ceiling, a large walk-in closet, and a comfortable bath with dual vanities, a soaking tub, and a custom-tiled shower with a rain showerhead. The home's thoughtful layout places three additional bedrooms on the opposite side, including two sharing a Jack-and-Jill bath and another with access to the third full bath. Durable luxury vinyl plank flooring, quartz countertops, and sleek modern colors complete this incredible home.
Zillow last checked: 8 hours ago
Listing updated: October 30, 2025 at 02:05pm
Listed by:
Derek Havard 601-672-8147,
Havard Real Estate Group, LLC
Bought with:
Bradley Bianca, S51894
Epique
Source: MLS United,MLS#: 4097003
Facts & features
Interior
Bedrooms & bathrooms
- Bedrooms: 4
- Bathrooms: 3
- Full bathrooms: 3
Heating
- Central, Propane
Cooling
- Ceiling Fan(s), Central Air
Appliances
- Included: Disposal, Microwave, Propane Cooktop, Stainless Steel Appliance(s), Tankless Water Heater, Vented Exhaust Fan
- Laundry: Laundry Room
Features
- Built-in Features, Ceiling Fan(s), Crown Molding, Double Vanity, High Ceilings, Kitchen Island, Open Floorplan, Primary Downstairs, Soaking Tub, Walk-In Closet(s)
- Flooring: Vinyl
- Doors: Dead Bolt Lock(s)
- Windows: Double Pane Windows
- Has fireplace: Yes
- Fireplace features: Living Room, Propane
Interior area
- Total structure area: 2,205
- Total interior livable area: 2,205 sqft
Property
Parking
- Total spaces: 2
- Parking features: Concrete
- Garage spaces: 2
Features
- Levels: One
- Stories: 1
- Exterior features: Private Yard
Lot
- Size: 4.04 Acres
- Features: Many Trees
Details
- Parcel number: Unassigned
Construction
Type & style
- Home type: SingleFamily
- Property subtype: Residential, Single Family Residence
Materials
- Brick
- Foundation: Slab
- Roof: Architectural Shingles
Condition
- New construction: Yes
- Year built: 2025
Utilities & green energy
- Sewer: Waste Treatment Plant
- Water: Well
- Utilities for property: Electricity Connected, Propane Connected, Sewer Connected, Water Connected
Community & neighborhood
Location
- Region: Florence
- Subdivision: Mullican Place
Price history
| Date | Event | Price |
|---|---|---|
| 10/30/2025 | Sold | -- |
Source: MLS United #4097003 Report a problem | ||
| 9/25/2025 | Pending sale | $446,900$203/sqft |
Source: MLS United #4097003 Report a problem | ||
| 11/18/2024 | Listed for sale | $446,900$203/sqft |
Source: MLS United #4097003 Report a problem | ||
Public tax history
Tax history is unavailable.
Neighborhood: 39073
Nearby schools
GreatSchools rating
- 10/10Steen's Creek Elementary SchoolGrades: PK-2Distance: 4.9 mi
- 6/10Florence Middle SchoolGrades: 6-8Distance: 4.1 mi
- 8/10Florence High SchoolGrades: 9-12Distance: 5 mi
Schools provided by the listing agent
- Elementary: Florence
- Middle: Florence
- High: Florence
Source: MLS United. This data may not be complete. We recommend contacting the local school district to confirm school assignments for this home.



