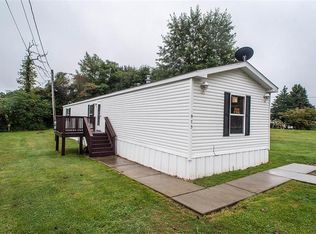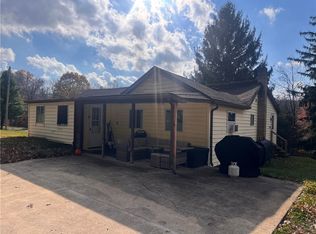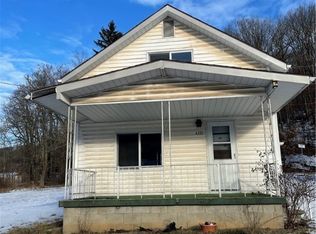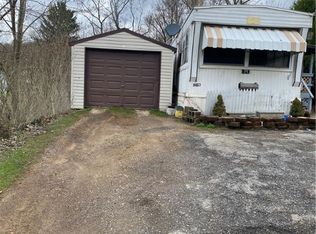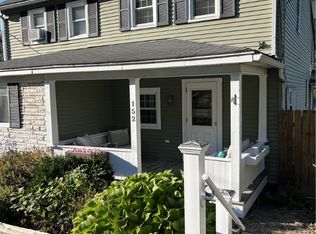Well-Maintained One-floor Home - Perfect starter or Investment Opportunity! This charming move-in-ready home is ideal for first-time buyers or investors, offering convenient one-floor living with modern updates throughout. Situated on a spacious lot with a huge front yard, a private backyard, and plenty of off-street parking, this property provides both comfort and practicality. Enter through the large foyer with pantry into the open-concept kitchen and living room. 2 bedrooms with storage offer cozy and functional sleeping spaces. The full bath and laundry room are conveniently located. Expand your living space with the back deck and add tons of storage with the full walkout basement. Total renovations in 2018 include central AC, double-pane windows, new electrical and plumbing, vinyl floors, carpeting, kitchen cabinets and appliances, and exterior doors. Whether you're looking for a starter home or a solid investment, this property close to schools and shopping checks all the boxes!
For sale
$89,000
967 Josephine Ave, Indiana, PA 15701
2beds
718sqft
Est.:
Single Family Residence
Built in 1960
0.25 Acres Lot
$130,900 Zestimate®
$124/sqft
$-- HOA
What's special
Private backyardHuge front yardNew electrical and plumbingExterior doorsSpacious lotLaundry roomBack deck
- 260 days |
- 343 |
- 15 |
Zillow last checked: 8 hours ago
Listing updated: March 25, 2025 at 08:30pm
Listed by:
Robert Reiter 724-349-8040,
BERKSHIRE HATHAWAY THE PREFERRED REALTY 724-349-8040
Source: WPMLS,MLS#: 1693560 Originating MLS: West Penn Multi-List
Originating MLS: West Penn Multi-List
Tour with a local agent
Facts & features
Interior
Bedrooms & bathrooms
- Bedrooms: 2
- Bathrooms: 1
- Full bathrooms: 1
Primary bedroom
- Level: Main
- Dimensions: 10X10
Bedroom 2
- Level: Main
- Dimensions: 10X7
Entry foyer
- Level: Main
- Dimensions: 7X8
Kitchen
- Level: Main
- Dimensions: 11X9
Laundry
- Level: Main
- Dimensions: 8X8
Living room
- Level: Main
- Dimensions: 10X10
Heating
- Forced Air, Gas
Cooling
- Central Air
Appliances
- Included: Some Gas Appliances, Microwave, Refrigerator, Stove
Features
- Pantry
- Flooring: Vinyl, Carpet
- Windows: Multi Pane, Screens
- Basement: Full,Walk-Out Access
Interior area
- Total structure area: 718
- Total interior livable area: 718 sqft
Video & virtual tour
Property
Parking
- Total spaces: 2
- Parking features: Off Street
Features
- Pool features: None
Lot
- Size: 0.25 Acres
- Dimensions: 74 x 150
Details
- Parcel number: 4204433100000/01
Construction
Type & style
- Home type: SingleFamily
- Architectural style: Chalet/Alpine,Raised Ranch
- Property subtype: Single Family Residence
Materials
- Aluminum Siding, Vinyl Siding
- Roof: Metal
Condition
- Resale
- Year built: 1960
Utilities & green energy
- Sewer: Public Sewer
- Water: Public
Community & HOA
Community
- Features: Public Transportation
Location
- Region: Indiana
Financial & listing details
- Price per square foot: $124/sqft
- Tax assessed value: $36,800
- Annual tax amount: $833
- Date on market: 3/26/2025
Estimated market value
$130,900
$113,000 - $149,000
$799/mo
Price history
Price history
| Date | Event | Price |
|---|---|---|
| 3/26/2025 | Listed for sale | $89,000$124/sqft |
Source: | ||
Public tax history
Public tax history
| Year | Property taxes | Tax assessment |
|---|---|---|
| 2024 | -- | -- |
| 2023 | -- | -- |
| 2022 | -- | -- |
Find assessor info on the county website
BuyAbility℠ payment
Est. payment
$475/mo
Principal & interest
$345
Property taxes
$99
Home insurance
$31
Climate risks
Neighborhood: Chevy Chase Heights
Nearby schools
GreatSchools rating
- 7/10East Pike El SchoolGrades: PK-3Distance: 1.4 mi
- 6/10Indiana Area Junior High SchoolGrades: 6-8Distance: 0.8 mi
- 7/10Indiana Area Senior High SchoolGrades: 9-12Distance: 0.6 mi
Schools provided by the listing agent
- District: Indiana Area
Source: WPMLS. This data may not be complete. We recommend contacting the local school district to confirm school assignments for this home.
- Loading
- Loading
