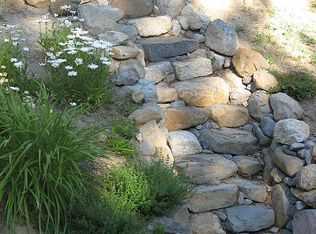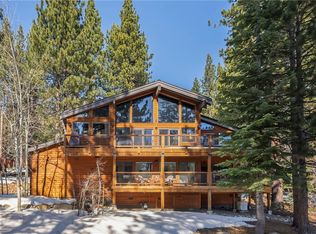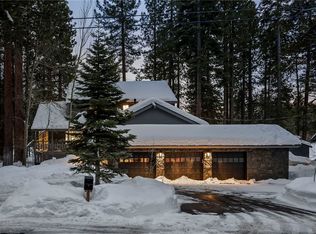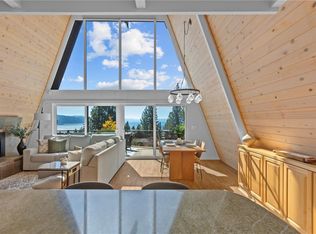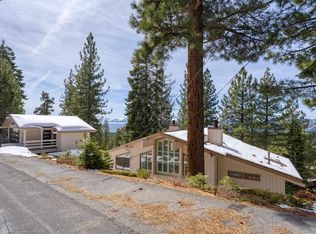VALUE ENHANCED! Nestled on a generous level lot, this beautifully designed home offers filtered lake views from all south-facing rooms. The main entry on the street level welcomes you with an open staircase, ample storage closets, and a wide hallway leading to a cozy den. Further along, you'll find a convenient half bath, a spacious laundry room with abundant cabinetry, and the luxurious primary suite. The primary bedroom features two walk-in closets, a large en suite bath, and its own private deck—perfect for enjoying serene lake views through a forested backdrop. Upstairs, a spacious landing with a half bath and wet bar opens to a light-filled living room, dining area, and chef’s kitchen complete with a walk-in pantry. Soaring ceilings finished with 2x6 cedar and recessed lighting complement the stunning river rock fireplace with an insert, creating a warm and inviting atmosphere.
For sale
$2,850,000
967 Jennifer St, Incline Village, NV 89451
4beds
3,472sqft
Est.:
Single Family Residence
Built in 1998
0.32 Acres Lot
$2,669,200 Zestimate®
$821/sqft
$-- HOA
What's special
Generous level lotAmple storage closetsOpen staircaseLarge en suite bathWide hallwayRecessed lightingDining area
- 67 days |
- 1,082 |
- 24 |
Zillow last checked: 8 hours ago
Listing updated: December 09, 2025 at 07:59am
Listed by:
Bruce Simonian S.179891,
eXp Realty,
Michelle Jezycki S.192202,
eXp Realty
Source: eXp Realty,MLS#: 1018067Originating MLS: Incline Village Board Of Realtors
Tour with a local agent
Facts & features
Interior
Bedrooms & bathrooms
- Bedrooms: 4
- Bathrooms: 4
- Full bathrooms: 2
- 1/2 bathrooms: 2
- Main level bedrooms: 3
Rooms
- Room types: Den, Dining Room, Family Room, Great Room, Utility Room
Heating
- Forced Air
Cooling
- Central Air, Wall Window Units, One Unit
Appliances
- Included: Dryer, Dishwasher, Disposal, Refrigerator, Washer
- Laundry: Laundry In Utility Room, Main Level, Laundry Room
Features
- Wet Bar, Breakfast Bar, Granite Counters, High Ceilings, Marble Counters, Recessed Lighting, Utility Room, Walk In Closets
- Flooring: Carpet, Hardwood, Tile
- Number of fireplaces: 1
- Fireplace features: One, Family Room, Gas Log
Interior area
- Total interior livable area: 3,472 sqft
Video & virtual tour
Property
Parking
- Total spaces: 3
- Parking features: Front Entry, Garage, Three Car Garage, Off Street, Garage Door Opener
- Garage spaces: 3
Features
- Stories: 2
- Patio & porch: Balcony, Deck, Open, Porch
- Exterior features: Balcony, Deck, Private Yard
- Has view: Yes
- View description: Lake, Mountains, Trees Woods
- Has water view: Yes
- Water view: Lake
Lot
- Size: 0.32 Acres
- Features: Backs To Greenbelt Park, Irregular Lot, No Backyard Grass, Wooded, Level
- Topography: Level
- Residential vegetation: Wooded
Details
- Parcel number: 12538607
- Zoning description: Single Family Residential
Construction
Type & style
- Home type: SingleFamily
- Architectural style: Mountain
- Property subtype: Single Family Residence
Materials
- Frame, Wood Siding
- Roof: Composition
Condition
- Year built: 1998
Utilities & green energy
- Utilities for property: Cable Available
Community & HOA
Community
- Security: Fire Alarm, Smoke Detector(s)
HOA
- Has HOA: No
Location
- Region: Incline Village
Financial & listing details
- Price per square foot: $821/sqft
- Tax assessed value: $1,085,205
- Annual tax amount: $10,801
- Date on market: 12/23/2025
- Cumulative days on market: 278 days
- Listing agreement: Exclusive Agency
- Listing terms: Cash,Conventional,Owner May Carry
Estimated market value
$2,669,200
$2.54M - $2.80M
$6,861/mo
Price history
Price history
| Date | Event | Price |
|---|---|---|
| 12/23/2025 | Listed for sale | $2,850,000$821/sqft |
Source: eXp Realty #1018067 Report a problem | ||
| 12/9/2025 | Price change | $6,900-8%$2/sqft |
Source: Zillow Rentals Report a problem | ||
| 12/9/2025 | Listing removed | $2,850,000$821/sqft |
Source: | ||
| 11/8/2025 | Price change | $2,850,000-3.4%$821/sqft |
Source: | ||
| 10/24/2025 | Listed for sale | $2,950,000-4.8%$850/sqft |
Source: | ||
| 8/7/2025 | Listing removed | $3,100,000$893/sqft |
Source: | ||
| 7/25/2025 | Listed for rent | $7,500+50%$2/sqft |
Source: Zillow Rentals Report a problem | ||
| 7/3/2025 | Price change | $3,100,000+6.9%$893/sqft |
Source: | ||
| 5/11/2025 | Listed for sale | $2,900,000+169.1%$835/sqft |
Source: | ||
| 2/6/2021 | Listing removed | -- |
Source: Owner Report a problem | ||
| 9/21/2018 | Listing removed | $5,000$1/sqft |
Source: Owner Report a problem | ||
| 8/20/2018 | Listed for rent | $5,000$1/sqft |
Source: Owner Report a problem | ||
| 4/18/2014 | Sold | $1,077,500-2%$310/sqft |
Source: Public Record Report a problem | ||
| 3/21/2014 | Pending sale | $1,099,000$317/sqft |
Source: Lakeshore Realty #940105 Report a problem | ||
| 8/22/2011 | Listed for sale | $1,099,000-8.4%$317/sqft |
Source: Lakeshore Realty #940105 Report a problem | ||
| 5/18/2007 | Sold | $1,200,000+84.6%$346/sqft |
Source: Public Record Report a problem | ||
| 3/2/1998 | Sold | $650,000+364.3%$187/sqft |
Source: Public Record Report a problem | ||
| 10/25/1996 | Sold | $140,000$40/sqft |
Source: Public Record Report a problem | ||
Public tax history
Public tax history
| Year | Property taxes | Tax assessment |
|---|---|---|
| 2025 | $10,801 +2.8% | $379,822 +4.3% |
| 2024 | $10,506 -0.3% | $364,112 +8.6% |
| 2023 | $10,538 +2.8% | $335,314 +17.4% |
| 2022 | $10,254 +2.2% | $285,638 +5% |
| 2021 | $10,034 +2.7% | $272,098 +5.2% |
| 2020 | $9,765 -2.7% | $258,546 |
| 2019 | $10,034 +2.7% | $258,546 +2% |
| 2018 | $9,765 +7.6% | $253,516 +0.3% |
| 2017 | $9,072 | $252,649 +2% |
| 2016 | $9,072 | $247,590 +4% |
| 2015 | $9,072 +33.6% | $237,999 -1.9% |
| 2014 | $6,792 -25.9% | $242,548 -1.1% |
| 2013 | $9,168 | $245,278 +0.3% |
| 2012 | -- | $244,658 +4.7% |
| 2011 | -- | $233,720 -5.3% |
| 2010 | -- | $246,855 -1% |
| 2009 | -- | $249,440 -13.1% |
| 2008 | -- | $286,924 +29.8% |
| 2007 | -- | $221,047 -15.4% |
| 2006 | -- | $261,422 +9.9% |
| 2005 | -- | $237,896 +0.9% |
| 2004 | -- | $235,816 +17.4% |
| 2003 | -- | $200,931 +10.5% |
| 2002 | -- | $181,848 |
| 2001 | -- | $181,848 |
Find assessor info on the county website
BuyAbility℠ payment
Est. payment
$15,742/mo
Principal & interest
$14697
Property taxes
$1045
Climate risks
Neighborhood: 89451
Getting around
0 / 100
Car-DependentNearby schools
GreatSchools rating
- 6/10Incline Elementary SchoolGrades: PK-5Distance: 1.6 mi
- 5/10Incline Middle SchoolGrades: 6-8Distance: 2 mi
- 8/10Incline High SchoolGrades: 9-12Distance: 1.5 mi
