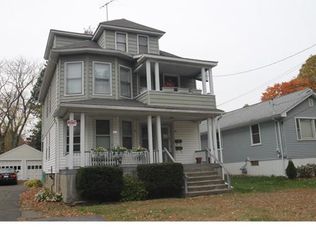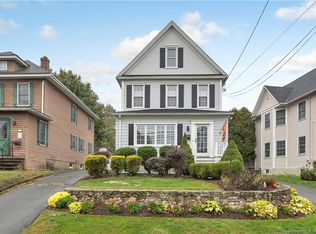A true classic colonial yet every room exudes a different place... Quaint inviting sitting room to the pocket doors leading to a formal dining room with built in china storage. Always ready for a spot of tea. (powder room down the hall) Classic white cabinetry kitchen with double oven and gas cooktop accented by a smashing blue tile backsplash and a pantry. First floor family room with vaulted knotty pine ceilings & floor to ceiling brick fireplace almost feels like a country cabin. 2nd floor has 2 well spaced bedrooms with soft decor. Bath offers a Claw foot tub and separate shower and a double sink. French door leads past the hallway which many years ago would be the sewing circle area, now leads to a perfect 3rd floor master suite, you will really love the privacy. All neatly placed on beautifully landscaped property with a vacation like inground pool with gorgeous natural privacy with the best hemlock trees around with cabana. Oversized 2 car detached garage with walk up unfinished loft . All beautifully maintained with pride of ownership, Just waiting for the next owner to enjoy! Nice walk to Paradise Green. This just might be the one you have been waiting for!
This property is off market, which means it's not currently listed for sale or rent on Zillow. This may be different from what's available on other websites or public sources.


