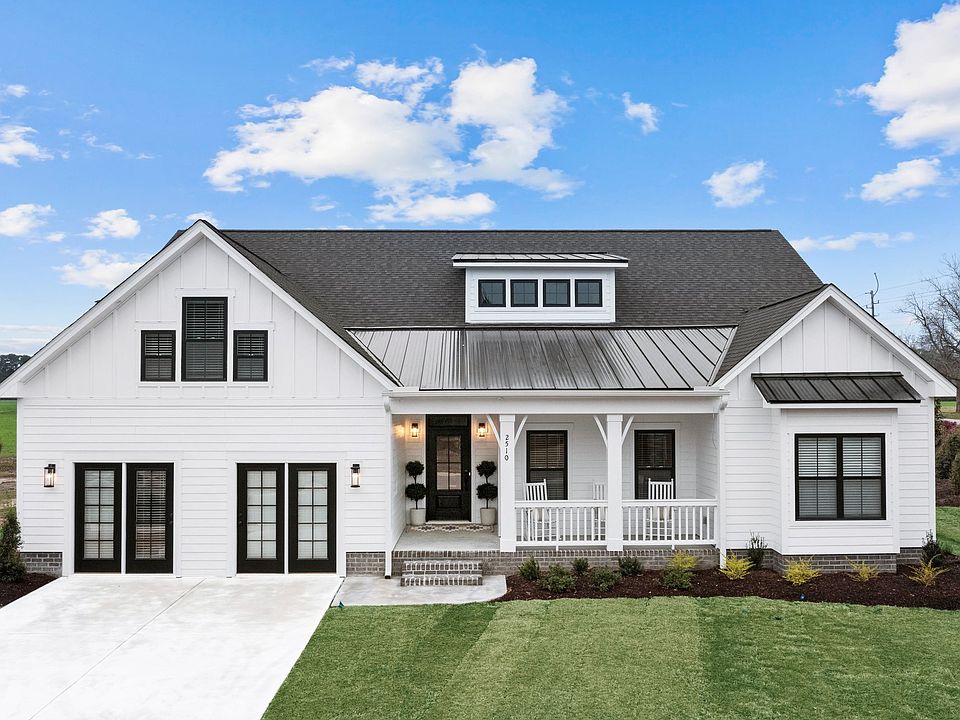The Weaver plan offers an open layout with three bedrooms, a finished bonus room with a full bath, two additional baths, and a screened porch. The prestige kitchen features a wall-mounted oven/microwave, an apron sink, a light rail, and glass doors. Finishes include exposed beams, a built-in bench seat with coat hooks, a laundry room sink with a base cabinet, LED recessed lighting, and wainscoting. Touch Screen Panel (Prepped for Wireless Security), Z-Wave Lock - T6 Z-Wave Thermostat - Skybell Video Doorbell - 12-month free automation service through Alarm.com
Pending
$516,200
967 Hunter Grace Drive, Winterville, NC 28590
3beds
2,615sqft
Single Family Residence
Built in 2024
1,306 sqft lot
$509,600 Zestimate®
$197/sqft
$75/mo HOA
- 153 days
- on Zillow |
- 22 |
- 0 |
Zillow last checked: 7 hours ago
Listing updated: April 02, 2025 at 12:08pm
Listed by:
CAROLYN MCLAWHORN 252-717-3694,
CAROLYN MCLAWHORN REALTY,
JENNIFER MILLER 252-378-4255
Source: Hive MLS,MLS#: 100477970
Travel times
Schedule tour
Select your preferred tour type — either in-person or real-time video tour — then discuss available options with the builder representative you're connected with.
Select a date
Facts & features
Interior
Bedrooms & bathrooms
- Bedrooms: 3
- Bathrooms: 3
- Full bathrooms: 3
Heating
- Fireplace Insert, Electric, Heat Pump, Natural Gas
Cooling
- Central Air
Appliances
- Included: Disposal, Dishwasher
Features
- Master Downstairs, Tray Ceiling(s), Solid Surface, Bookcases, Kitchen Island, Ceiling Fan(s), Pantry
- Flooring: Carpet, Tile, Wood
- Doors: Thermal Doors
- Windows: Thermal Windows
- Has fireplace: Yes
- Fireplace features: Gas Log
Interior area
- Total structure area: 2,615
- Total interior livable area: 2,615 sqft
Video & virtual tour
Property
Parking
- Total spaces: 2
- Parking features: Attached, Concrete
- Has attached garage: Yes
Features
- Levels: One and One Half
- Stories: 2
- Patio & porch: Patio, Screened
- Exterior features: Irrigation System
- Fencing: None
Lot
- Size: 1,306 sqft
- Dimensions: 80 x 150
Details
- Parcel number: 87060
- Zoning: R10
Construction
Type & style
- Home type: SingleFamily
- Property subtype: Single Family Residence
Materials
- Fiber Cement, Wood Frame
- Foundation: Raised, Slab
- Roof: Architectural Shingle
Condition
- New construction: Yes
- Year built: 2024
Details
- Builder name: Bill Clark Homes
Utilities & green energy
- Sewer: Municipal Sewer
- Water: Public
Community & HOA
Community
- Security: Security System, Smoke Detector(s)
- Subdivision: Eli's Ridge
HOA
- Has HOA: Yes
- Amenities included: Pool, Maint - Comm Areas, Management
- HOA fee: $900 annually
- HOA name: Eli's Ridge
- HOA phone: 355-8884
Location
- Region: Winterville
Financial & listing details
- Price per square foot: $197/sqft
- Tax assessed value: $512,200
- Date on market: 11/27/2024
- Listing terms: Cash,Conventional,FHA,VA Loan
About the community
Welcome to Eli's Ridge, a stunning new home community centrally located in the heart of Winterville, N.C. This community features our latest product line of home designs and amenities including an outdoor lap-size pool with a water slide and an open-air poolhouse cabana. Eli's Ridge offers an exceptional living experience for individuals and families. With its prime location, breathtaking surroundings, and thoughtfully designed homes, Elis Ridge is the epitome of contemporary community living.
Source: Bill Clark Homes

