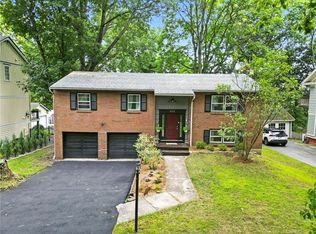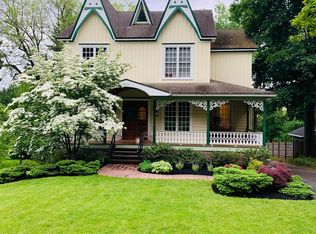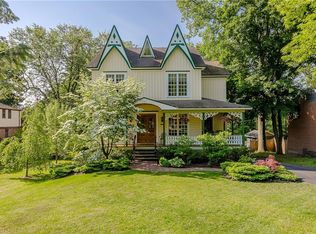HUGE PRICE REDUCTION! Owner says sell it!! Plus over $5k spent on new electric box and underground wiring!! Built in 1910 character and charm thruout this 1924 sq. ft., 4 bdrm., 1.5 ba. colonial. Gorgeous solid oak trim, doors and flooring on first floor. Gumwood trim on 2nd floor. Leaded glass windows, open front porch, two-level deck off 1st & 2nd floor, beautiful refinished hardwoods thruout, furnace (2018), driveway (2016), exterior painted (2017), tear off roof approx 10 yrs, first floor laundry/powder rm, new carpet in master bdrm, new flooring in kitchen, back hall & stairway to the very dry basement. Huge remodeled eat in kitchen! Additional sq. ft. on 3rd floor! Close to McQuaid and both Highland & U of R hospital/college. Walk to Highland Park! Location, Location!
This property is off market, which means it's not currently listed for sale or rent on Zillow. This may be different from what's available on other websites or public sources.


