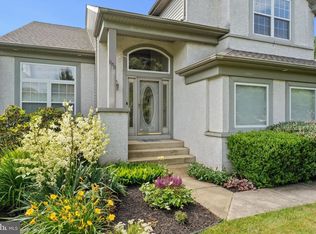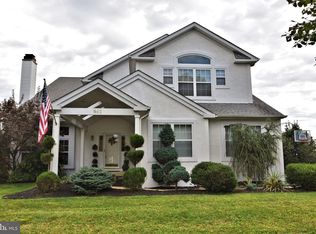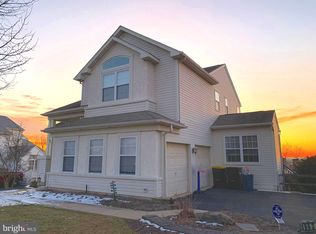A soaring 2-story foyer welcomes you into this bright and open Maplewood model in Katz's highly acclaimed Hickory Ridge community. Wood floors gleam as plentiful windows shed natural light into the many open spaces of this home. The open layout of the living room and dining room allows for easy conversation, and having the kitchen adjacent to this area makes entertaining a breeze. Plenty of cabinets and work space, and a seating area at the granite counter encourages the cook's helpers to pull up a chair. Open to the cozy family room with a gas fireplace that may be enjoyed from anywhere in this vicinity, including the sunny breakfast area. Upstairs the main bedroom features a trey ceiling, a window seat, and a huge walk-in closet. The master bathroom has double sinks, a corner soaking tub and separate stall shower. Two additional bedrooms are ample sized and share a hall bathroom. The loft/sitting area overlooks the living room and is the perfect place to relax with the latest novel on the best-seller list. If needed, this room could easily be made into a 4th bedroom. The walk-out lower level has been beautifully finished and has sliders that open to a tranquil back yard bordered by a tree line. All systems have been well-maintained and the many upgrades make this home special. Easy access to major commuter routes to New York, New Jersey and Philadelphia. Close to shopping and entertainment, and located in the award-winning Central Bucks School District.
This property is off market, which means it's not currently listed for sale or rent on Zillow. This may be different from what's available on other websites or public sources.


