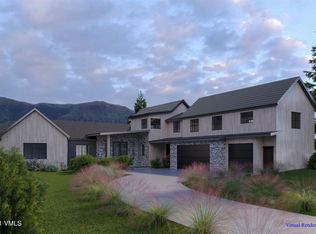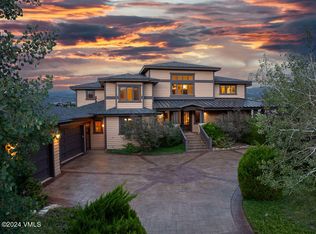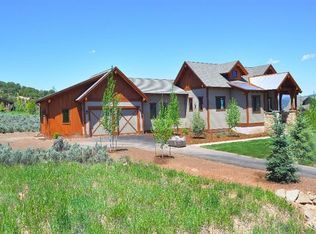Sold for $2,300,000 on 06/27/24
$2,300,000
967 Fourth Of July Rd, Eagle, CO 81631
4beds
3,750sqft
Single Family Residence
Built in 2015
0.76 Acres Lot
$2,312,000 Zestimate®
$613/sqft
$6,060 Estimated rent
Home value
$2,312,000
$2.03M - $2.64M
$6,060/mo
Zestimate® history
Loading...
Owner options
Explore your selling options
What's special
This custom-built and exquisite mountain home is both sophisticated and comfortable with refined charm immersed at every turn. Grand spaces are found both indoors and out, and warm and relaxing elements are highlighted, ensuring a spacious but inviting home.
The residence's exterior boasts a large covered front porch, flagstone walkway, dry stack masonry and beautiful garden accents. The handsome front Alder door transitions into the impressive great room featuring a vaulted ceiling, floor-to-ceiling dry stack fireplace and expansive windows running the entire rear of the home. Here, the home captures vast and breathtaking views of the Sawatch Range and introduces the personality of what feels like a secluded mountain retreat. Beautiful Arrigoni floors warm the entire home and wood chandeliers bring added sophistication to the large space.
The dining room is fashionably framed with a floating wall of reclaimed wood, and also appreciates double sliding doors leading to the patio area. Lush landscape and grass flank sprawling Open Space as part of the home's back yard, and this private, exterior space that appears to go on forever, regularly offers unique opportunities for wildlife visits of elk, deer, hummingbirds and more.
The home's showstopper is its stunning and spacious kitchen featuring an incredibly-sized island showcased by its seamless Granite slab. A 48-inch Wolf gas range with griddle and dual fuel convection system, custom hood highlighted with a striking backsplash, oversized farmhouse sink with a large window above it, walk-in pantry and microwave drawer all round out the heart of the home. Adjacent is a cozy but sizeable sitting area perfect for enjoying coffee and beautiful views, and a wet bar with custom built-in cabinetry and beverage refrigerator is also highlighted in the space.
The primary suite offers spectacular views of the Sawatch Range, and its significant size is warmed with a beamed, vaulted ceiling. The large ensuite boasts a soaker tub, sizeable walk-in steam shower and new tile, and the exceptional walk-in closet features a window, handsome built-ins throughout and a full dressing area. A 500 square foot private, junior suite sits secluded on the second level and offers a dry kitchen, large closets, significant natural light and incredible views, as well as a beautiful ensuite with large walk-in shower. Two additional and large bedrooms with adequate space for king-sized beds also offer generously-sized ensuites and views of Castle Peak.
A well-appointed pocket office featuring a bright window and beautiful built-ins flows seamlessly into a mudroom that reads more like a greenhouse. Natural light floods into the large space and the soaring ceiling adds to its unexpected grandness. The laundry room offers significant storage as well as beautiful cabinetry and an oversized sink.
In-floor heat is appreciated throughout the home and surround sound is featured with outdoor speakers in both the front and back yards. Motorized solar shades are presented in the great room and the three-car garage with two doors offers built-in cabinetry.
Zillow last checked: 8 hours ago
Listing updated: August 23, 2024 at 07:36pm
Listed by:
Rick Beveridge 970-390-7594,
Beveridge Real Estate
Bought with:
Paige Shonk, FA100084214
LIV Sotheby's Int Realty Beaver Creek Village
Source: VMLS,MLS#: 1009440
Facts & features
Interior
Bedrooms & bathrooms
- Bedrooms: 4
- Bathrooms: 4
- Full bathrooms: 2
- 3/4 bathrooms: 2
Heating
- Natural Gas, Radiant
Cooling
- Ceiling Fan(s)
Appliances
- Included: Dishwasher, Disposal, Microwave, Range, Range Hood, Refrigerator, Washer/Dryer, See Remarks
- Laundry: See Remarks
Features
- Vaulted Ceiling(s), Wired for Cable, Steam Shower
- Flooring: Carpet, Tile, Wood
- Has basement: No
- Has fireplace: Yes
- Fireplace features: Gas
Interior area
- Total structure area: 3,750
- Total interior livable area: 3,750 sqft
Property
Parking
- Total spaces: 5
- Parking features: Attached
- Garage spaces: 3
Features
- Levels: Two
- Stories: 2
- Entry location: 1
- Patio & porch: Patio
- Fencing: Partial
- Has view: Yes
- View description: Mountain(s), See Remarks
Lot
- Size: 0.76 Acres
- Features: See Remarks
Details
- Parcel number: 210915205001
- Zoning: SF
- Special conditions: Standard
Construction
Type & style
- Home type: SingleFamily
- Property subtype: Single Family Residence
Materials
- Stone, Wood Siding
- Foundation: Poured in Place
- Roof: Asphalt
Condition
- Year built: 2015
- Major remodel year: 2015
Utilities & green energy
- Water: Public
- Utilities for property: Sewer Connected, Cable Available, Electricity Available, Natural Gas Available, Phone Available, Satellite, Sewer Available, Trash, Water Available, See Remarks
Community & neighborhood
Community
- Community features: Clubhouse, Trail(s), See Remarks
Location
- Region: Eagle
- Subdivision: Eagle Ranch
HOA & financial
HOA
- Has HOA: Yes
- HOA fee: $350 annually
- Amenities included: Clubhouse, See Remarks
- Services included: Common Area Maintenance
Other
Other facts
- Listing terms: Cash,New Loan
- Road surface type: Paved
Price history
| Date | Event | Price |
|---|---|---|
| 6/27/2024 | Sold | $2,300,000-4.2%$613/sqft |
Source: | ||
| 6/9/2024 | Pending sale | $2,400,000$640/sqft |
Source: | ||
| 5/17/2024 | Listed for sale | $2,400,000+1969%$640/sqft |
Source: | ||
| 2/10/2015 | Sold | $116,000-7.2%$31/sqft |
Source: | ||
| 12/24/2014 | Listed for sale | $125,000-50.1%$33/sqft |
Source: Slifer Smith & Frampton Real Estate #922240 | ||
Public tax history
| Year | Property taxes | Tax assessment |
|---|---|---|
| 2025 | $9,229 +32.3% | $125,420 -3% |
| 2024 | $6,974 -2.8% | $129,340 +69.9% |
| 2023 | $7,177 | $76,130 -2.8% |
Find assessor info on the county website
Neighborhood: 81631
Nearby schools
GreatSchools rating
- 6/10Brush Creek Elementary SchoolGrades: PK-5Distance: 1.9 mi
- 7/10Eagle Valley Middle SchoolGrades: 6-8Distance: 2.6 mi
- 7/10Eagle Valley High SchoolGrades: 9-12Distance: 7.8 mi


