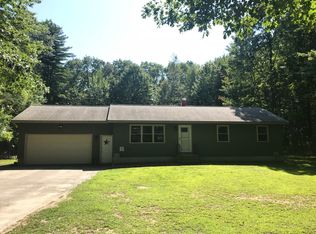Closed
Listed by:
Robin S Shover,
EXP Realty Cell:802-373-4949
Bought with: EXP Realty
$1,620,000
967 Camp Kiniya Road, Colchester, VT 05446
3beds
3,584sqft
Farm
Built in 2025
9.2 Acres Lot
$-- Zestimate®
$452/sqft
$5,711 Estimated rent
Home value
Not available
Estimated sales range
Not available
$5,711/mo
Zestimate® history
Loading...
Owner options
Explore your selling options
What's special
DRAMATIC PRICE REDUCION! Welcome home to a new custom-built Farmhouse nestled on 9+ Acres with deeded Lamoille River access, leading to Lake Champlain. This thoughtfully designed home built by Shover Construction offers modern luxury balanced with energy efficiency through high-performance ZIP System construction. Walk through the front door to a dream home with energy performance Anderson black tilt windows for sun-drenched living spaces, 10 ft ceilings, oak floors, central air, and handcrafted finishes throughout. The heart of this home is a gourmet kitchen with fingerprint resistant GE Café appliances, a pantry, gorgeous quartz countertops, and an attention grabbing center piece island, flowing seamlessly to the dining, and living area with a natural slate stone to-the-ceiling gas fireplace, and a covered porch exposing the back yard, perfect for tranquil evenings or entertaining guests. The 1st floor master suite retreat features a soaking tub and a custom tiled walk-in shower, dual sinks, and walk-in closet. This special home offers 2 more bedrooms, an office, den, mudroom area, laundry room, and expansive space above the 3-car garage (w heat drop) awaiting input with ¾ custom tiled bathroom. Option for a wired sound system throughout the main living area, flex space, rear porch, and exterior camera. An expansive full basement offers more space to customize! Access Lake Champlain, go for a run on a scenic dead-end road, or simply soak in the peacefulness of the ambiance!
Zillow last checked: 8 hours ago
Listing updated: December 16, 2025 at 12:13pm
Listed by:
Robin S Shover,
EXP Realty Cell:802-373-4949
Bought with:
C. Robin Hall
EXP Realty
Source: PrimeMLS,MLS#: 5049062
Facts & features
Interior
Bedrooms & bathrooms
- Bedrooms: 3
- Bathrooms: 4
- Full bathrooms: 2
- 3/4 bathrooms: 1
- 1/2 bathrooms: 1
Heating
- Propane, Electric, ENERGY STAR Qualified Equipment, Forced Air, Heat Pump, Hot Air, Zoned
Cooling
- Central Air, Zoned
Appliances
- Included: Gas Cooktop, ENERGY STAR Qualified Dishwasher, Disposal, Microwave, Wall Oven, ENERGY STAR Qualified Refrigerator, Exhaust Fan
- Laundry: Laundry Hook-ups, 1st Floor Laundry
Features
- Ceiling Fan(s), Dining Area, Kitchen Island, Kitchen/Dining, Kitchen/Living, Living/Dining, Primary BR w/ BA, Natural Light, Wired for Sound, Walk-In Closet(s), Walk-in Pantry, Programmable Thermostat, Smart Thermostat
- Flooring: Ceramic Tile, Combination, Hardwood
- Windows: Screens, Double Pane Windows, ENERGY STAR Qualified Windows, Low Emissivity Windows
- Basement: Concrete Floor,Daylight,Frost Wall,Full,Insulated,Interior Stairs,Unfinished,Interior Access,Interior Entry
- Number of fireplaces: 1
- Fireplace features: Gas, 1 Fireplace
Interior area
- Total structure area: 6,483
- Total interior livable area: 3,584 sqft
- Finished area above ground: 3,584
- Finished area below ground: 0
Property
Parking
- Total spaces: 3
- Parking features: Crushed Stone
- Garage spaces: 3
Accessibility
- Accessibility features: 1st Floor 1/2 Bathroom, 1st Floor 3/4 Bathroom, 1st Floor Bedroom, 1st Floor Full Bathroom, 1st Floor Hrd Surfce Flr, Bathroom w/Step-in Shower, Bathroom w/Tub, Hard Surface Flooring, One-Level Home, 1st Floor Laundry
Features
- Levels: Two
- Stories: 2
- Patio & porch: Patio, Covered Porch
- Exterior features: ROW to Water
- Waterfront features: Lake Access
- Body of water: Lake Champlain
- Frontage length: Road frontage: 206
Lot
- Size: 9.20 Acres
- Features: Alternative Lots Avail, Alternative Styles Avail, Country Setting, Landscaped, Level, Open Lot, Secluded, Rural
Details
- Zoning description: Residential
Construction
Type & style
- Home type: SingleFamily
- Architectural style: Modern Architecture
- Property subtype: Farm
Materials
- Clapboard Exterior, Shake Siding, Wood Siding
- Foundation: Poured Concrete
- Roof: Architectural Shingle
Condition
- New construction: Yes
- Year built: 2025
Utilities & green energy
- Electric: 200+ Amp Service, On-Site, Underground
- Sewer: 1000 Gallon, On-Site Septic Exists, Private Sewer, Septic Tank
- Utilities for property: Phone, Cable Available, Propane, Underground Gas, Telephone at Site, Underground Utilities
Community & neighborhood
Security
- Security features: Security, Carbon Monoxide Detector(s), HW/Batt Smoke Detector
Location
- Region: Colchester
Other
Other facts
- Road surface type: Unpaved
Price history
| Date | Event | Price |
|---|---|---|
| 12/15/2025 | Sold | $1,620,000+1.3%$452/sqft |
Source: | ||
| 10/23/2025 | Contingent | $1,599,900$446/sqft |
Source: | ||
| 10/3/2025 | Price change | $1,599,900-10.1%$446/sqft |
Source: | ||
| 6/27/2025 | Listed for sale | $1,780,000$497/sqft |
Source: | ||
Public tax history
Tax history is unavailable.
Neighborhood: 05446
Nearby schools
GreatSchools rating
- 7/10Malletts Bay SchoolGrades: 3-5Distance: 4.5 mi
- 8/10Colchester Middle SchoolGrades: 6-8Distance: 4.3 mi
- 9/10Colchester High SchoolGrades: 9-12Distance: 4.5 mi
Get pre-qualified for a loan
At Zillow Home Loans, we can pre-qualify you in as little as 5 minutes with no impact to your credit score.An equal housing lender. NMLS #10287.
