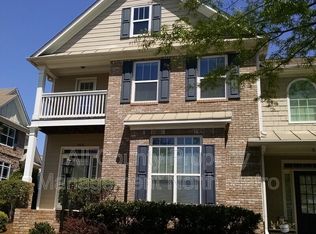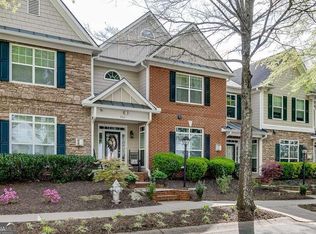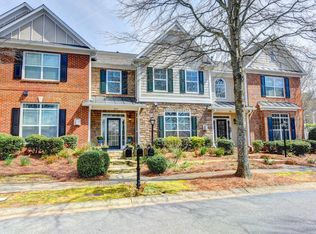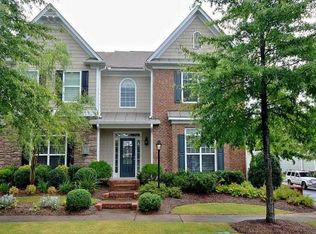SHOWS LIKE NEW! Meticulously-maintained townhouse within walking distance to shops, restaurants, parks and amphitheater in Suwanee Town Center. Open floor plan w/beautiful kitchen, stainless steel refrigerator & breakfast area. Large laundry room. Relax on your screened in patio complete with custom shades and patio furniture. Huge master bedroom with trey ceiling and sitting area, fabulous master bath. 2 HVACs less than a year old, new lo-flo toilets, fresh paint and more. Large loft area upstairs perfect for an office or play area. Must see!
This property is off market, which means it's not currently listed for sale or rent on Zillow. This may be different from what's available on other websites or public sources.



