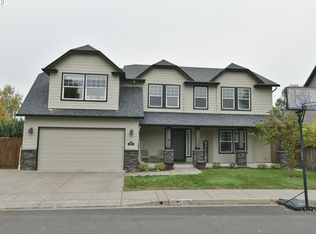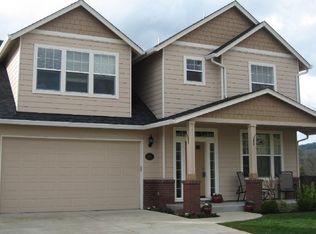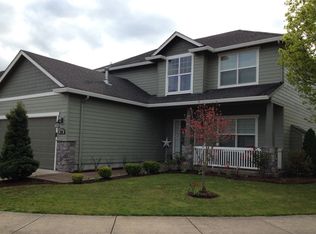.26 acre, fully fenced lot, spacious floor plan w/ open concept & stone wall accents. 4 bdrms plus den/office area, 3.5 baths, kitchen w/ granite counters, cook island w/ eat bar area, dining/breakfast nook, living rm w/ gas fireplace, family rm, bonus rm over garage. Master suite w/ walk-in closet, soaking tub, double vanity sinks, shower & private commode. Bonus rm, indoor laundry w/ utility sink. OPEN HOUSE 6m-8pm on 6/28.
This property is off market, which means it's not currently listed for sale or rent on Zillow. This may be different from what's available on other websites or public sources.



