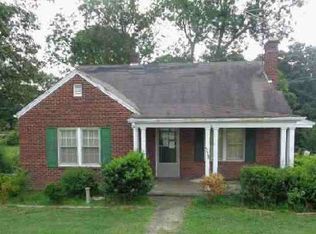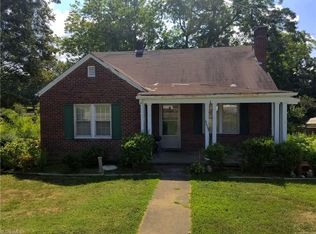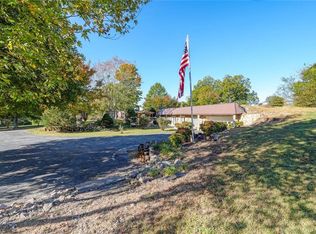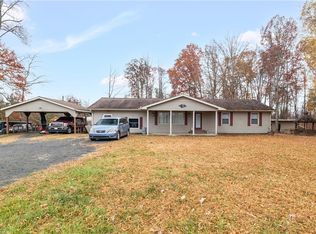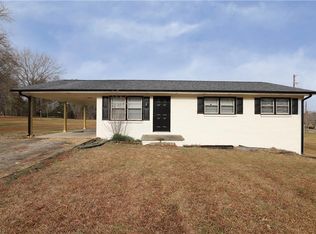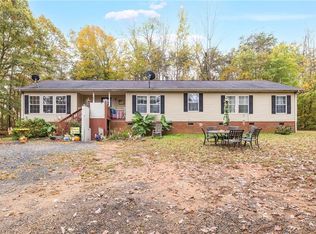Welcome to a property that blends timeless character with modern comfort — a vibrant, welcoming space radiating charm, warmth, and creativity. Built in 1939, this 3-bedroom, 3-bathroom home sits proudly on just under an acre, offering the perfect setting for those who crave peace, personality, and a little country soul. Step inside to discover: A sunroom drenched in light — perfect for morning coffee or evening reflection A spacious kitchen with modern touches and room to gather An unfinished basement full of potential (studio, home gym, or storage) Updated systems with private well and septic — no city fuss! This home is ideal for creatives, families, or anyone who believes a house should feel as good as it looks. This is a "joy house" — best suited for those who value connection, expression, and big dreams. Whether you’re an entrepreneur, entertainer, or peaceful soul, this home will match your energy and make room for your vision.
For sale
Price cut: $13.6K (10/28)
$290,000
9669 Us Highway 29, Ruffin, NC 27326
3beds
1,698sqft
Est.:
Stick/Site Built, Residential, Single Family Residence
Built in 1939
0.9 Acres Lot
$-- Zestimate®
$--/sqft
$-- HOA
What's special
Huge sunroomRoomy dining areaBeautiful backyard
- 506 days |
- 877 |
- 45 |
Likely to sell faster than
Zillow last checked: 8 hours ago
Listing updated: January 03, 2026 at 01:06pm
Listed by:
Amy L. Oakley 336-337-7898,
All About You Realty Team
Source: Triad MLS,MLS#: 1154741 Originating MLS: Greensboro
Originating MLS: Greensboro
Tour with a local agent
Facts & features
Interior
Bedrooms & bathrooms
- Bedrooms: 3
- Bathrooms: 3
- Full bathrooms: 3
- Main level bathrooms: 2
Primary bedroom
- Level: Main
- Dimensions: 15.92 x 10.58
Bedroom 2
- Level: Main
- Dimensions: 13.67 x 12.67
Bedroom 3
- Level: Main
- Dimensions: 13.67 x 11.92
Den
- Level: Main
- Dimensions: 20.08 x 17.58
Dining room
- Level: Main
- Dimensions: 11.92 x 12.5
Kitchen
- Level: Main
- Dimensions: 11.33 x 9.17
Living room
- Level: Main
- Dimensions: 17.83 x 14
Sunroom
- Level: Basement
- Dimensions: 35.67 x 17.58
Heating
- Forced Air, Electric
Cooling
- Central Air
Appliances
- Included: Electric Water Heater
- Laundry: 2nd Dryer Connection, 2nd Washer Connection, In Basement, Main Level
Features
- Built-in Features
- Basement: Unfinished, Basement
- Number of fireplaces: 1
- Fireplace features: Den
Interior area
- Total structure area: 1,698
- Total interior livable area: 1,698 sqft
- Finished area above ground: 1,698
Property
Parking
- Parking features: Driveway
- Has uncovered spaces: Yes
Features
- Levels: One
- Stories: 1
- Patio & porch: Porch
- Pool features: None
- Fencing: None
Lot
- Size: 0.9 Acres
- Dimensions: 175 x 211 x 175 x 226
Details
- Parcel number: 163492
- Zoning: RP
- Special conditions: Owner Sale
Construction
Type & style
- Home type: SingleFamily
- Property subtype: Stick/Site Built, Residential, Single Family Residence
Materials
- Brick, Vinyl Siding
Condition
- Year built: 1939
Utilities & green energy
- Sewer: Private Sewer
- Water: Private
Community & HOA
Community
- Subdivision: H.L. Griffin
HOA
- Has HOA: No
Location
- Region: Ruffin
Financial & listing details
- Tax assessed value: $231,769
- Annual tax amount: $1,139
- Date on market: 9/5/2024
- Cumulative days on market: 506 days
- Listing agreement: Exclusive Right To Sell
- Listing terms: Cash,Conventional,Fannie Mae,FHA,USDA Loan,VA Loan
Estimated market value
Not available
Estimated sales range
Not available
$1,612/mo
Price history
Price history
| Date | Event | Price |
|---|---|---|
| 10/28/2025 | Price change | $290,000-4.5% |
Source: | ||
| 5/5/2025 | Price change | $303,600-2.1% |
Source: | ||
| 3/25/2025 | Price change | $310,000-3.1% |
Source: | ||
| 1/30/2025 | Price change | $320,000-3% |
Source: | ||
| 1/3/2025 | Price change | $330,000-2.9% |
Source: | ||
Public tax history
Public tax history
Tax history is unavailable.BuyAbility℠ payment
Est. payment
$1,657/mo
Principal & interest
$1383
Property taxes
$172
Home insurance
$102
Climate risks
Neighborhood: 27326
Nearby schools
GreatSchools rating
- 7/10Lincoln ElementaryGrades: PK-5Distance: 6 mi
- 7/10Rockingham County MiddleGrades: 6-8Distance: 11.6 mi
- 5/10Rockingham County HighGrades: 9-12Distance: 11.8 mi
Schools provided by the listing agent
- Elementary: Lincoln
- Middle: Rockingham County
- High: Rockingham County
Source: Triad MLS. This data may not be complete. We recommend contacting the local school district to confirm school assignments for this home.
