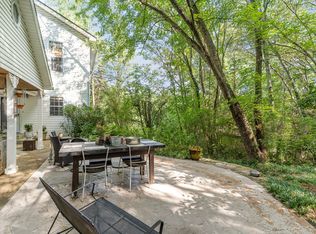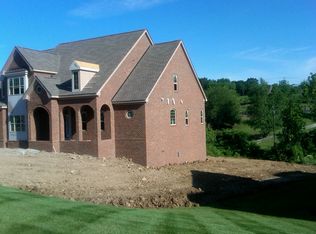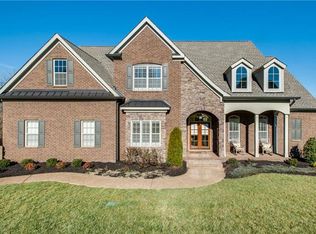No HOA. Gated Estate located on stunning 2.29 private acres with and In-ground pool. Old World European style Architecture. Extensive custom solid wood trim, moldings, & built-ins. Real walnut hardwood floors. Recreation rm w/wet bar, pool access. Expansive windows throughout overlook captivating views and stunning private grounds. Listen to soft burbling sounds of the creek from the deck or covered patio. New windows, roof, paint, pool liner. All offers will be considered.
This property is off market, which means it's not currently listed for sale or rent on Zillow. This may be different from what's available on other websites or public sources.


