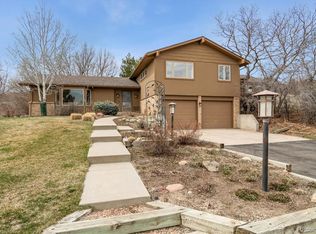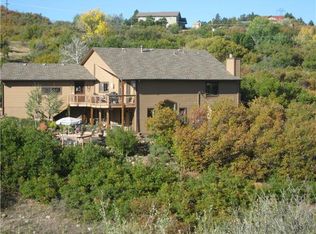Whether your passion is horses, cars, shopping [Yes, shopping!] or having just a little elbow room, this is the property for you! This ranch-style home is located on a 1-3/4 acre lot in the scenic hills of Surrey Ridge! The Kitchen has just been updated w slab granite counters, SS appliances (all included), tiled backsplashes, and SS/brushed nickel fixtures! The Main Level also includes a private Master Suite (walk-in closet & an updated Master BA), spacious Living/Dining Rm, Family Rm w fireplace, 2 addl BRs & an updated Full BA! The Main Level also features a convenient Laundry Rm (W&D incl)! In the fully finished Basement, youll find a 4th BR (egress window), 3/4 BA, Mech Rm, Storage and a large Family Rm w ample space for theater, exercise equip or home schooling! Relax in the peaceful backyard retreat new wood deck, canopy & hot tub! Flooring includes new carpet, hardwood, tile & new laminate flooring in the Bsmt! Addl updates: furnace, central A/C, water heater & vinyl windows! Water supply improvements incl softener, treatment sys & recently replaced well pump! Sale also includes adjudicated water rights! New sewer pipe from house to septic tank (tank upgraded to meet TCH stds)! If horses are your love, the barn & tack area, corral, pastures (2) & direct access to the community riding trails should pique your interest! If cars are your passion, the barn has been expanded to allow storage of up to 4 vehicles, as well as a workshop area that in addition to the 2-car attached garage and 1-car carport! For retail aficionados, the Park Meadows retail complex & Castle Rock Outlet Malls are only minutes away! Finally, if you just want to get out of the city or the burbs & enjoy some space of your own, the country setting of Surrey Ridge is sure to delight! Easy access to I-25, C-470/E-470, RTD FasTracks light rail, the Denver Tech Center, Centennial and Denver International Airports! Top-rated Douglas County schools!
This property is off market, which means it's not currently listed for sale or rent on Zillow. This may be different from what's available on other websites or public sources.

