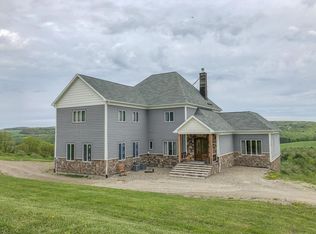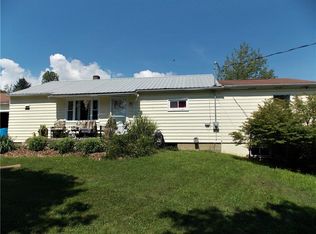Completely Custom built GORGEOUS home! This incredible 5 bdrm, includes master suite on first level, 5.5 bath home sits on 32.50 acres with an AMAZING view! The unbelievably awesome open concept kitchen has, Amish built cabinets, Marble counter tops, a fabulous walnut island, that is simply beautiful, a large & unique custom built hood, & formal dining room all surrounded with lovely elegant lighting. The flooring throughout is Maple hardwood, featuring a sprawling staircase with a handmade wrought iron banister, very cool plaster fireplace, cathedral ceilings, crown molding with an awesome deck made out of Brazilian HW that opens up from main floor. The lower level has built in cabinets w/ spacious living area, tall ceilings & Bed/bath. Property between St. James and Noyes Hospital.
This property is off market, which means it's not currently listed for sale or rent on Zillow. This may be different from what's available on other websites or public sources.

