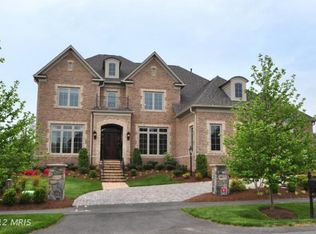$150,000 price reduction! BRING YOUR BUYERS! IF YOU'RE LOOKING FOR A GRACIOUS HOME, ONE THAT YOU CAN TRULY ENTERTAIN IN AND LIVE IN COMFORTABLY, THEN LOOK NO FURTHER! WELCOME TO THIS FRENCH STYLE HOME IN IMMACULATE CONDITION, WITH A BRIGHT OPEN FLOOR-PLAN, OVER 7200 SQ FEET ON 3 LEVELS, SITTING ON .50 ACRE LOT, WITH A 3 CAR GARAGE, IN THE SOUGHT AFTER MAYMONT SUBDIVISION, MINUTES TO TYSONS CORNER AND THE TOLL ROAD. THIS HOME IS A TRUE"10"! MAIN LEVEL OFFERS A GOURMET CHEFS KITCHEN WITH VIKING APPLIANCES, TOP OF THE LINE CABINETS AND A LARGE STONE CENTER ISLAND. YOU WILL LOOK FORWARD TO COOKING IN THIS KITCHEN! LOTS OF ROOM TO ENTERTAIN WITH FORMAL LIVING AND DINING AREAS. STAY WARM BY YOUR FIREPLACE ON THOSE COLD WINTER NIGHTS IN THE LARGE FAMILY ROOM. ENJOY YOUR MORNING COFFEE OR EVENING DRINKS ON YOUR ALL YEAR ROUND SCREENED IN PORCH THE UPPER LEVEL OFFERS 4 GENEROUS SIZED BEDROOMS AND 4 EN-SUITE BATHS. LARGE MASTER SUITE WITH SITTING ROOM, WALK IN CLOSETS, A WET BAR AND A LARGE TRAVERTINE MASTER BATH. LAUNDRY ROOM ON THIS LEVEL SO NO NEED TO HAUL YOUR LAUNDRY DOWNSTAIRS. LOWER LEVEL HAS 2 FULL BATHS, AN AU PAIR SUITE, A MINI KITCHEN, MEDIA ROOM AND TONS OF STORAGE. THERE IS TOO MUCH MORE TO LIST!
This property is off market, which means it's not currently listed for sale or rent on Zillow. This may be different from what's available on other websites or public sources.
