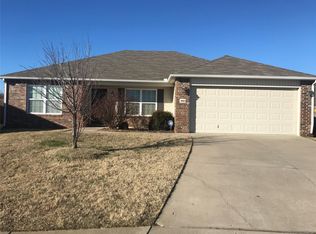Sold for $254,000
$254,000
9668 E 530th Rd, Claremore, OK 74019
3beds
1,526sqft
Single Family Residence
Built in 2006
10,323.72 Square Feet Lot
$256,400 Zestimate®
$166/sqft
$1,503 Estimated rent
Home value
$256,400
$228,000 - $290,000
$1,503/mo
Zestimate® history
Loading...
Owner options
Explore your selling options
What's special
Fresh on the market in Verdigris Schools! ?? This charming 3 bed, 2 bath full-brick home is tucked in a great location with easy access to Tulsa, Claremore, and Owasso.
Enjoy a fenced backyard perfect for pups, parties, or just relaxing in peace. Oh—and a brand new roof is being added before closing! ?? play set is to be removed by closing.
Cute, clean, and ready to call home! ??
?? Let’s go see it!
Zillow last checked: 8 hours ago
Listing updated: September 09, 2025 at 06:51pm
Listed by:
Stacy Arnold 918-519-4969,
InVision Realty
Bought with:
Kristee Barlow, 178103
Chinowth & Cohen
Source: MLS Technology, Inc.,MLS#: 2524468 Originating MLS: MLS Technology
Originating MLS: MLS Technology
Facts & features
Interior
Bedrooms & bathrooms
- Bedrooms: 3
- Bathrooms: 2
- Full bathrooms: 2
Primary bedroom
- Description: Master Bedroom,Private Bath,Separate Closets
- Level: First
Bedroom
- Description: Bedroom,No Bath,Walk-in Closet
- Level: First
Bedroom
- Description: Bedroom,No Bath,Walk-in Closet
- Level: First
Primary bathroom
- Description: Master Bath,Bathtub,Separate Shower
- Level: First
Bathroom
- Description: Hall Bath,Full Bath
- Level: First
Kitchen
- Description: Kitchen,Island,Pantry
- Level: First
Living room
- Description: Living Room,Combo
- Level: First
Utility room
- Description: Utility Room,Inside
- Level: First
Heating
- Central, Gas
Cooling
- Central Air
Appliances
- Included: Dishwasher, Disposal, Gas Water Heater, Microwave, Oven, Range, Refrigerator
- Laundry: Washer Hookup, Electric Dryer Hookup
Features
- High Ceilings, High Speed Internet, Laminate Counters, Ceiling Fan(s), Electric Range Connection, Gas Oven Connection
- Flooring: Carpet, Concrete
- Windows: Vinyl
- Basement: None
- Number of fireplaces: 1
- Fireplace features: Gas Log
Interior area
- Total structure area: 1,526
- Total interior livable area: 1,526 sqft
Property
Parking
- Total spaces: 2
- Parking features: Attached, Garage, Garage Faces Side
- Attached garage spaces: 2
Features
- Levels: One
- Stories: 1
- Patio & porch: Patio, Porch
- Exterior features: Concrete Driveway, Satellite Dish
- Pool features: None
- Fencing: Chain Link,Privacy
Lot
- Size: 10,323 sqft
- Features: Greenbelt
Details
- Additional structures: None
- Parcel number: 660087052
Construction
Type & style
- Home type: SingleFamily
- Architectural style: Craftsman
- Property subtype: Single Family Residence
Materials
- Brick, Wood Frame
- Foundation: Slab
- Roof: Asphalt,Fiberglass
Condition
- Year built: 2006
Utilities & green energy
- Sewer: Public Sewer
- Water: Public
- Utilities for property: Cable Available, Electricity Available, Satellite Internet Available, Water Available
Community & neighborhood
Security
- Security features: No Safety Shelter, Smoke Detector(s)
Community
- Community features: Sidewalks
Location
- Region: Claremore
- Subdivision: Roselake
Other
Other facts
- Listing terms: Conventional,FHA,Other,USDA Loan,VA Loan
Price history
| Date | Event | Price |
|---|---|---|
| 9/8/2025 | Sold | $254,000$166/sqft |
Source: | ||
| 8/3/2025 | Pending sale | $254,000$166/sqft |
Source: | ||
| 7/10/2025 | Price change | $254,000-1.2%$166/sqft |
Source: | ||
| 6/11/2025 | Listed for sale | $257,000+86.9%$168/sqft |
Source: | ||
| 3/1/2013 | Sold | $137,500+1.9%$90/sqft |
Source: | ||
Public tax history
| Year | Property taxes | Tax assessment |
|---|---|---|
| 2024 | $1,770 +6.6% | $18,468 +5% |
| 2023 | $1,660 +1.5% | $17,588 +3.4% |
| 2022 | $1,635 +7.8% | $17,009 +5% |
Find assessor info on the county website
Neighborhood: 74019
Nearby schools
GreatSchools rating
- 8/10Verdigris Elementary SchoolGrades: PK-3Distance: 1.8 mi
- 8/10Verdigris Junior High SchoolGrades: 7-8Distance: 2.4 mi
- 7/10Verdigris High SchoolGrades: 9-12Distance: 2.4 mi
Schools provided by the listing agent
- Elementary: Verdigris
- High: Verdigris
- District: Verdigris - Sch Dist (27)
Source: MLS Technology, Inc.. This data may not be complete. We recommend contacting the local school district to confirm school assignments for this home.

Get pre-qualified for a loan
At Zillow Home Loans, we can pre-qualify you in as little as 5 minutes with no impact to your credit score.An equal housing lender. NMLS #10287.
