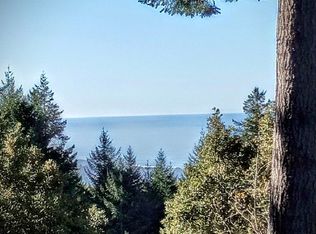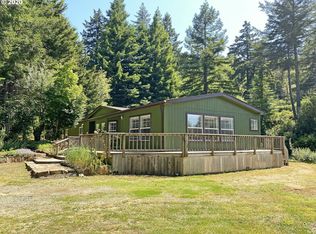Located just outside of town with distant ocean views, this property has it all. 3 bedroom 2 bathroom 2000 sqft home has beautiful Alder cabinets, open floor plan,& a large master suite. Nice wrap around deck perfect for entertaining and views of the sunset over the ocean. Detached garage, large RV/Boat carport and 2 storage containers plus a Apple Orchard with variety of mature trees and front yard has a Japanese plum tree. Yummy!!
This property is off market, which means it's not currently listed for sale or rent on Zillow. This may be different from what's available on other websites or public sources.

