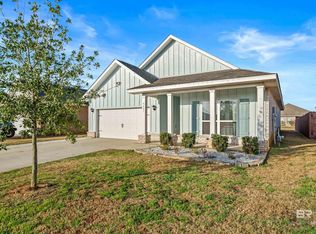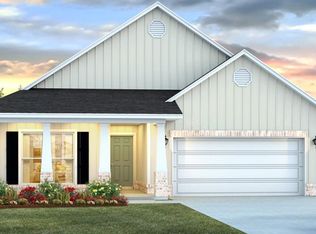Closed
$329,000
9667 Volterra Ave, Daphne, AL 36526
4beds
1,856sqft
Residential
Built in 2021
7,274.52 Square Feet Lot
$325,300 Zestimate®
$177/sqft
$2,136 Estimated rent
Home value
$325,300
$309,000 - $342,000
$2,136/mo
Zestimate® history
Loading...
Owner options
Explore your selling options
What's special
Don't wait on new construction, this home is less than two years old, Gold Fortified and in pristine condition! The Rhett is an open floorplan w/ large kitchen, oversized/kitchen island, gas range, ss appliances and high ceilings! Living Room looks out to a covered back patio and fenced yard. Primary bedroom has oversized walk-in closet, large primary bath w/ dual sinks, large garden tub and separate shower. Vinyl Plank flooring throughout along w/granite and 9' plus ceilings. Blackstone Lakes has a beautiful community pool and three lakes for your family to enjoy! Super convenient to I10, shopping and restaurants. Schedule a showing today. Easy to show.
Zillow last checked: 8 hours ago
Listing updated: September 26, 2023 at 04:39pm
Listed by:
Carol Lee PHONE:251-463-6955,
Roberts Brothers, Inc Malbis
Bought with:
Sherree Pierce
Coldwell Banker Reehl Prop Fairhope
Source: Baldwin Realtors,MLS#: 348236
Facts & features
Interior
Bedrooms & bathrooms
- Bedrooms: 4
- Bathrooms: 2
- Full bathrooms: 2
- Main level bedrooms: 4
Primary bedroom
- Features: 1st Floor Primary, Walk-In Closet(s)
- Level: Main
- Area: 165
- Dimensions: 11 x 15
Bedroom 2
- Level: Main
- Area: 132
- Dimensions: 11 x 12
Bedroom 3
- Level: Main
- Area: 132
- Dimensions: 11 x 12
Bedroom 4
- Level: Main
- Area: 132
- Dimensions: 11 x 12
Primary bathroom
- Features: Soaking Tub, Separate Shower, Private Water Closet
Dining room
- Features: Lvg/Dng/Ktchn Combo
Kitchen
- Level: Main
- Area: 180
- Dimensions: 18 x 10
Living room
- Level: Main
- Area: 240
- Dimensions: 15 x 16
Heating
- Electric, Heat Pump
Cooling
- Electric, Heat Pump, Ceiling Fan(s)
Appliances
- Included: Dishwasher, Disposal, Microwave, Gas Range, Refrigerator, Electric Water Heater
- Laundry: Inside
Features
- Ceiling Fan(s), High Ceilings, High Speed Internet, Split Bedroom Plan
- Flooring: Other
- Windows: Double Pane Windows
- Has basement: No
- Has fireplace: No
- Fireplace features: None
Interior area
- Total structure area: 1,856
- Total interior livable area: 1,856 sqft
Property
Parking
- Total spaces: 2
- Parking features: Attached, Garage, Garage Door Opener
- Has attached garage: Yes
- Covered spaces: 2
Features
- Levels: One
- Stories: 1
- Patio & porch: Covered, Patio, Rear Porch, Front Porch
- Exterior features: Termite Contract
- Pool features: Community, Association
- Fencing: Fenced
- Has view: Yes
- View description: Skyline
- Waterfront features: No Waterfront
Lot
- Size: 7,274 sqft
- Dimensions: 52 x 140
- Features: Less than 1 acre
Details
- Parcel number: 4308270000003.100
- Zoning description: Single Family Residence
Construction
Type & style
- Home type: SingleFamily
- Architectural style: Craftsman
- Property subtype: Residential
Materials
- Brick, Wood Siding, Frame, Fortified-Gold
- Foundation: Slab
- Roof: Composition,Ridge Vent
Condition
- Resale
- New construction: No
- Year built: 2021
Utilities & green energy
- Gas: Gas-Natural
- Sewer: Baldwin Co Sewer Service, Public Sewer
- Water: Public, Belforest Water
- Utilities for property: Natural Gas Connected, Daphne Utilities, Riviera Utilities, Cable Connected
Community & neighborhood
Security
- Security features: Smoke Detector(s), Carbon Monoxide Detector(s)
Community
- Community features: Pool, Playground
Location
- Region: Daphne
- Subdivision: Blackstone Lakes
HOA & financial
HOA
- Has HOA: Yes
- HOA fee: $750 annually
- Services included: Association Management, Insurance, Taxes-Common Area, Pool
Other
Other facts
- Ownership: Whole/Full
Price history
| Date | Event | Price |
|---|---|---|
| 9/26/2023 | Sold | $329,000-0.3%$177/sqft |
Source: | ||
| 8/21/2023 | Pending sale | $329,900$178/sqft |
Source: Roberts Brothers #7239941 | ||
| 8/14/2023 | Price change | $329,900-1.5%$178/sqft |
Source: | ||
| 7/25/2023 | Price change | $334,800-1.5%$180/sqft |
Source: | ||
| 6/30/2023 | Listed for sale | $340,000+23.2%$183/sqft |
Source: | ||
Public tax history
| Year | Property taxes | Tax assessment |
|---|---|---|
| 2025 | $1,446 +6.6% | $32,420 +6.4% |
| 2024 | $1,357 +3.1% | $30,480 +3% |
| 2023 | $1,317 | $29,600 +22.3% |
Find assessor info on the county website
Neighborhood: 36526
Nearby schools
GreatSchools rating
- 10/10Daphne East Elementary SchoolGrades: PK-6Distance: 2.1 mi
- 5/10Daphne Middle SchoolGrades: 7-8Distance: 2.2 mi
- 10/10Daphne High SchoolGrades: 9-12Distance: 3.6 mi
Schools provided by the listing agent
- Elementary: Daphne East Elementary
- Middle: Daphne Middle
- High: Daphne High
Source: Baldwin Realtors. This data may not be complete. We recommend contacting the local school district to confirm school assignments for this home.

Get pre-qualified for a loan
At Zillow Home Loans, we can pre-qualify you in as little as 5 minutes with no impact to your credit score.An equal housing lender. NMLS #10287.
Sell for more on Zillow
Get a free Zillow Showcase℠ listing and you could sell for .
$325,300
2% more+ $6,506
With Zillow Showcase(estimated)
$331,806
