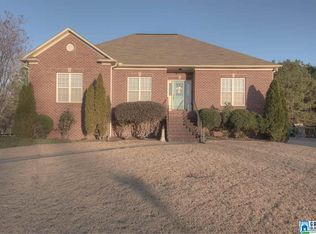You will FALL in love with this precious gem. Located in Highland Ridge, this home offers full brick exterior, screened in deck overlooking a private level backyard. Underneath the deck is a 3rd garage for tools complete w/ a garage door. Come inside and take in the space offered with this split bedroom plan. Kitchen features an over supply of space. The pantry, island and ample cabinet space plenty of room to spread out and make it the hub of the home. Granite countertops are the finishing touch to this fully stocked kitchen space. Arch windows, hardwood floors, vaulted ceilings checks off all the boxes on your must have list. To top it off, the basement is ready to be completed with additional bedroom, media room and bath. This home is must lovable! Be ready to fall for it at first look!
This property is off market, which means it's not currently listed for sale or rent on Zillow. This may be different from what's available on other websites or public sources.
