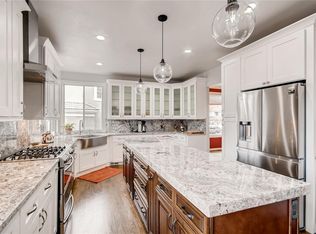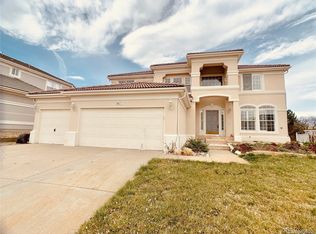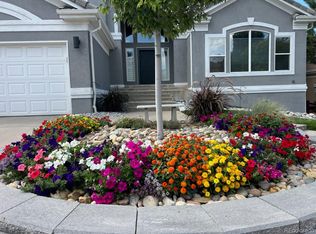Sold for $825,000 on 05/15/23
$825,000
9667 Colinade Drive, Lone Tree, CO 80124
3beds
3,770sqft
Single Family Residence
Built in 1998
7,840.8 Square Feet Lot
$819,200 Zestimate®
$219/sqft
$3,753 Estimated rent
Home value
$819,200
$778,000 - $860,000
$3,753/mo
Zestimate® history
Loading...
Owner options
Explore your selling options
What's special
Back on the Market! Previous Buyer lost his job and no longer qualifies for loan. WOW! Ever Popular Ryland Ellingwood Plan in The Fairways at Lone Tree! A beautiful Main Floor Master home that has been lovingly updated throughout. The Kitchen and Nook feature abundant cabinetry, expansive granite counters and gleaming hardwood floors that extend into the Formal Dining Room. Light, bright and open feel throughout formal Living Room and Dining Room with vaulted ceilings and walls of windows. Large main floor Family Room separates from the Kitchen Nook with a cozy 3-sided Gas Fireplace. Main floor Master Bedroom extends into a beautifully updated large 5-pc. Master Bath with granite counter and tile floor. Upstairs are two large secondary bedrooms sharing a full bath and nice flex space in the Loft which is currently used as a Home Office. The 1,200 sq. ft. unfinished open basement is ready for your expansion if needed. It currently features a great workshop area and abundant storage, refrigerator in basement is included, too.Make sure you notice the newer gas furnace, A/C and water heater, too! Outside enjoy the attractive expanded covered back patio areas year round. The flower beds delight as perennial bulbs bloom to welcome Spring and Summer back to Colorado. Move in ready for the new buyers!
Zillow last checked: 8 hours ago
Listing updated: May 15, 2023 at 01:14pm
Listed by:
Roger Evans Roger@RogerAndJeri.com,
RE/MAX Professionals
Bought with:
Cynthia Oakes, 100067854
LIV Sotheby's International Realty
Source: REcolorado,MLS#: 6132740
Facts & features
Interior
Bedrooms & bathrooms
- Bedrooms: 3
- Bathrooms: 3
- Full bathrooms: 2
- 1/2 bathrooms: 1
- Main level bathrooms: 2
- Main level bedrooms: 1
Primary bedroom
- Description: Ceiling Fan, Plantation Shutters, In-Wall Speakers
- Level: Main
- Area: 238 Square Feet
- Dimensions: 14 x 17
Bedroom
- Description: Walk-In Closet, Ceiling Fan
- Level: Upper
- Area: 196 Square Feet
- Dimensions: 14 x 14
Bedroom
- Description: Ceiling Fan
- Level: Upper
- Area: 143 Square Feet
- Dimensions: 11 x 13
Primary bathroom
- Description: Walk-In Closet, 5 Pc., Granite, In-Wall Speakers, Make-Up Counter, Large Shower, Soaking Tub
- Level: Main
- Area: 96 Square Feet
- Dimensions: 6 x 16
Bathroom
- Description: Granite Counters, Tile Backsplash, Smooth Top Range, Hardwood Flooring, Shelving
- Level: Main
Bathroom
- Description: Wall Of Cabinets, Planning Desk, Ceiling Fan
- Level: Upper
Dining room
- Description: Crown Molding
- Level: Main
- Area: 168 Square Feet
- Dimensions: 12 x 14
Family room
- Description: 3 Sided Fireplace, Plantation Shutters, Ceiling Fan
- Level: Main
- Area: 255 Square Feet
- Dimensions: 15 x 17
Kitchen
- Description: Granite Counters, Tile Backsplash, Smooth Top Range, Hardwood Flooring, Shelving
- Level: Main
- Area: 144 Square Feet
- Dimensions: 12 x 12
Kitchen
- Description: Breakfast Room - Wall Of Cabinets, Planning Desk, Ceiling Fan
- Level: Main
- Area: 120 Square Feet
- Dimensions: 10 x 12
Laundry
- Description: Utility Sink, Wire Shelving
- Level: Main
- Area: 54 Square Feet
- Dimensions: 6 x 9
Living room
- Description: Volume Ceiling, Crown Molding
- Level: Main
- Area: 195 Square Feet
- Dimensions: 13 x 15
Loft
- Description: Loft/Study - Ceiling Fan
- Level: Upper
- Area: 117 Square Feet
- Dimensions: 9 x 13
Heating
- Forced Air, Natural Gas
Cooling
- Attic Fan, Central Air
Appliances
- Included: Dishwasher, Disposal, Dryer, Gas Water Heater, Microwave, Refrigerator, Self Cleaning Oven, Washer
- Laundry: In Unit
Features
- Built-in Features, Ceiling Fan(s), Eat-in Kitchen, Entrance Foyer, Five Piece Bath, Granite Counters, Open Floorplan, Pantry, Primary Suite, Smoke Free, Vaulted Ceiling(s), Walk-In Closet(s)
- Flooring: Carpet, Tile, Wood
- Windows: Double Pane Windows
- Basement: Full,Unfinished
- Number of fireplaces: 1
- Fireplace features: Family Room, Kitchen
Interior area
- Total structure area: 3,770
- Total interior livable area: 3,770 sqft
- Finished area above ground: 2,587
- Finished area below ground: 0
Property
Parking
- Total spaces: 3
- Parking features: Concrete, Oversized Door
- Attached garage spaces: 3
Features
- Levels: Two
- Stories: 2
- Patio & porch: Covered, Patio
- Exterior features: Private Yard, Rain Gutters
- Fencing: Partial
Lot
- Size: 7,840 sqft
- Features: Landscaped, Sprinklers In Front, Sprinklers In Rear
Details
- Parcel number: R0378939
- Special conditions: Standard
Construction
Type & style
- Home type: SingleFamily
- Architectural style: Contemporary
- Property subtype: Single Family Residence
Materials
- Brick, Wood Siding
- Foundation: Concrete Perimeter
- Roof: Composition
Condition
- Year built: 1998
Details
- Builder model: Ellingwood
- Builder name: Ryland Homes
Utilities & green energy
- Electric: 220 Volts
- Sewer: Public Sewer
- Water: Public
- Utilities for property: Cable Available, Electricity Connected, Internet Access (Wired), Natural Gas Connected
Community & neighborhood
Location
- Region: Lone Tree
- Subdivision: The Fairways
HOA & financial
HOA
- Has HOA: Yes
- HOA fee: $154 quarterly
- Services included: Recycling, Trash
- Association name: Fairways 39 HOA, Inc.
- Association phone: 303-369-1800
Other
Other facts
- Listing terms: Cash,Conventional
- Ownership: Individual
- Road surface type: Paved
Price history
| Date | Event | Price |
|---|---|---|
| 5/15/2023 | Sold | $825,000+15.4%$219/sqft |
Source: | ||
| 5/30/2020 | Listing removed | $715,000$190/sqft |
Source: RE/MAX Professionals #3411124 | ||
| 5/28/2020 | Listed for sale | $715,000+77.6%$190/sqft |
Source: Re/max Professionals #3411124 | ||
| 1/24/2002 | Sold | $402,500+38.5%$107/sqft |
Source: Public Record | ||
| 12/9/1997 | Sold | $290,636$77/sqft |
Source: Public Record | ||
Public tax history
| Year | Property taxes | Tax assessment |
|---|---|---|
| 2025 | $5,198 +12.6% | $54,080 -8.6% |
| 2024 | $4,616 +38.9% | $59,180 -1% |
| 2023 | $3,323 -3.8% | $59,760 +37.4% |
Find assessor info on the county website
Neighborhood: 80124
Nearby schools
GreatSchools rating
- 6/10Acres Green Elementary SchoolGrades: PK-6Distance: 1.2 mi
- 5/10Cresthill Middle SchoolGrades: 7-8Distance: 2.2 mi
- 9/10Highlands Ranch High SchoolGrades: 9-12Distance: 2.3 mi
Schools provided by the listing agent
- Elementary: Acres Green
- Middle: Cresthill
- High: Highlands Ranch
- District: Douglas RE-1
Source: REcolorado. This data may not be complete. We recommend contacting the local school district to confirm school assignments for this home.
Get a cash offer in 3 minutes
Find out how much your home could sell for in as little as 3 minutes with a no-obligation cash offer.
Estimated market value
$819,200
Get a cash offer in 3 minutes
Find out how much your home could sell for in as little as 3 minutes with a no-obligation cash offer.
Estimated market value
$819,200


