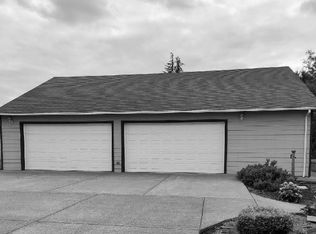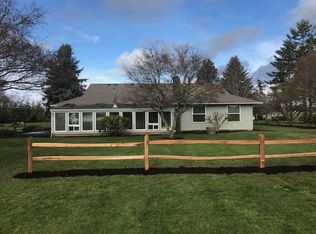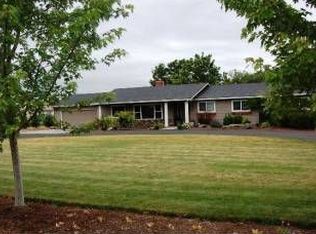Sold
$754,000
9666 S Gribble Rd, Canby, OR 97013
4beds
2,043sqft
Residential, Single Family Residence
Built in 1978
1.01 Acres Lot
$749,200 Zestimate®
$369/sqft
$3,127 Estimated rent
Home value
$749,200
$697,000 - $809,000
$3,127/mo
Zestimate® history
Loading...
Owner options
Explore your selling options
What's special
On 1-acre, nestled within the picturesque landscape of Workman's Airpark in Canby, Oregon, stands a charming home built in 1978. This one-level residence exudes potential and offers a cozy retreat within its walls. The spacious interior, livable yet ready for updating, provides a canvas for personalization and modernization. Natural light floods through the windows, illuminating the living spaces and creating an inviting atmosphere for relaxation and gatherings. Adjacent to the home lies the sprawling one-acre property, offering ample space for outdoor activities and enjoyment. A standout feature of this property is the expansive 2,000 square foot shop (40x50), providing endless possibilities for hobbyists, entrepreneurs, or storage needs. Its sturdy construction ensuring durability and functionality include reinforced concrete floors, finished/insulated walls, and high ceiling, 16x8 garage doors, 220V electrical and an 80 gal/7-hp air compressor, making it a valuable asset for any homeowner. Growing families will appreciate the respected Ninety-One K-8 School, within the Canby School District. Surrounded by the tranquility of Workman's Airpark, this property offers a unique blend of rural serenity and aviation enthusiast's dream. The proximity to the airpark adds an exciting element, allowing residents to witness the spectacle of planes taking off and landing against the backdrop of the scenic Oregon landscape. While the home and property have charming character from its origins, it also presents an opportunity for renovation and customization to suit modern preferences and lifestyles. With its prime location, and versatile amenities, this home on Workman's Airpark holds the promise of a fulfilling lifestyle amidst the beauty of Oregon's countryside and the thrill of aviation.
Zillow last checked: 8 hours ago
Listing updated: July 09, 2024 at 09:51am
Listed by:
Casey Franklin 503-862-9601,
Thoroughbred Real Estate Group Inc
Bought with:
Stephanie Peck, 200708180
eXp Realty, LLC
Source: RMLS (OR),MLS#: 24389265
Facts & features
Interior
Bedrooms & bathrooms
- Bedrooms: 4
- Bathrooms: 3
- Full bathrooms: 3
- Main level bathrooms: 3
Primary bedroom
- Features: Hardwood Floors, Walkin Closet
- Level: Main
- Area: 180
- Dimensions: 12 x 15
Bedroom 2
- Features: Hardwood Floors, Closet
- Level: Main
- Area: 120
- Dimensions: 10 x 12
Bedroom 3
- Features: Closet, Wallto Wall Carpet
- Level: Main
- Area: 180
- Dimensions: 10 x 18
Bedroom 4
- Features: Ceiling Fan, Closet, Wallto Wall Carpet
- Level: Main
Dining room
- Features: Hardwood Floors, Sliding Doors
- Level: Main
- Area: 120
- Dimensions: 10 x 12
Kitchen
- Features: Bay Window, Hardwood Floors, Instant Hot Water, Island
- Level: Main
- Area: 360
- Width: 24
Living room
- Features: Ceiling Fan, Fireplace, Wallto Wall Carpet
- Level: Main
- Area: 252
- Dimensions: 14 x 18
Heating
- Forced Air, Heat Pump, Fireplace(s)
Cooling
- Heat Pump
Appliances
- Included: Appliance Garage, Disposal, Free-Standing Range, Free-Standing Refrigerator, Instant Hot Water, Microwave, Washer/Dryer, Electric Water Heater
- Laundry: Laundry Room
Features
- Ceiling Fan(s), Closet, Kitchen Island, Walk-In Closet(s)
- Flooring: Hardwood, Wall to Wall Carpet
- Doors: Sliding Doors
- Windows: Aluminum Frames, Vinyl Frames, Bay Window(s)
- Basement: Crawl Space
- Number of fireplaces: 1
- Fireplace features: Electric
Interior area
- Total structure area: 2,043
- Total interior livable area: 2,043 sqft
Property
Parking
- Total spaces: 2
- Parking features: Driveway, RV Access/Parking, RV Boat Storage, Garage Door Opener, Attached
- Attached garage spaces: 2
- Has uncovered spaces: Yes
Accessibility
- Accessibility features: Garage On Main, Main Floor Bedroom Bath, One Level, Utility Room On Main, Walkin Shower, Accessibility
Features
- Levels: One
- Stories: 1
- Patio & porch: Covered Deck
- Exterior features: Yard
- Fencing: Fenced
Lot
- Size: 1.01 Acres
- Features: Air Strip, Level, Sprinkler, Acres 1 to 3
Details
- Additional structures: Outbuilding, RVBoatStorage, SecondGarage, ToolShed
- Parcel number: 01013815
- Zoning: EFU
Construction
Type & style
- Home type: SingleFamily
- Property subtype: Residential, Single Family Residence
Materials
- Wood Siding
- Foundation: Concrete Perimeter
- Roof: Composition
Condition
- Resale
- New construction: No
- Year built: 1978
Utilities & green energy
- Sewer: Septic Tank
- Water: Shared Well
Community & neighborhood
Location
- Region: Canby
- Subdivision: Wokmans Airpark
HOA & financial
HOA
- Has HOA: Yes
- HOA fee: $900 annually
- Amenities included: Commons, Water
Other
Other facts
- Listing terms: Cash,Conventional,FHA,VA Loan
- Road surface type: Paved
Price history
| Date | Event | Price |
|---|---|---|
| 3/4/2025 | Listing removed | $3,950$2/sqft |
Source: Zillow Rentals | ||
| 2/10/2025 | Price change | $3,950-12.2%$2/sqft |
Source: Zillow Rentals | ||
| 1/24/2025 | Listed for rent | $4,500+57.9%$2/sqft |
Source: Zillow Rentals | ||
| 9/13/2024 | Listing removed | $2,850$1/sqft |
Source: Zillow Rentals | ||
| 9/9/2024 | Price change | $2,850-3.4%$1/sqft |
Source: Zillow Rentals | ||
Public tax history
| Year | Property taxes | Tax assessment |
|---|---|---|
| 2024 | $7,177 +2.3% | $500,802 +3% |
| 2023 | $7,017 +6.9% | $486,216 +3% |
| 2022 | $6,562 +4.1% | $472,055 +3% |
Find assessor info on the county website
Neighborhood: 97013
Nearby schools
GreatSchools rating
- 5/10Ninety-One SchoolGrades: K-8Distance: 4.3 mi
- 7/10Canby High SchoolGrades: 9-12Distance: 3.6 mi
Schools provided by the listing agent
- Elementary: Ninety-One
- Middle: Ninety-One
- High: Canby
Source: RMLS (OR). This data may not be complete. We recommend contacting the local school district to confirm school assignments for this home.
Get a cash offer in 3 minutes
Find out how much your home could sell for in as little as 3 minutes with a no-obligation cash offer.
Estimated market value
$749,200
Get a cash offer in 3 minutes
Find out how much your home could sell for in as little as 3 minutes with a no-obligation cash offer.
Estimated market value
$749,200


