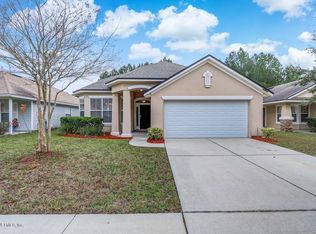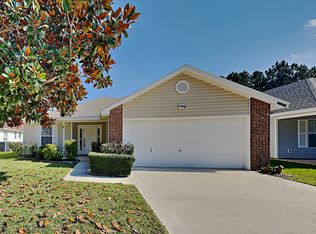Closed
$285,000
96656 COMMODORE POINT Drive, Yulee, FL 32097
3beds
1,864sqft
Single Family Residence
Built in 2005
5,662.8 Square Feet Lot
$284,000 Zestimate®
$153/sqft
$2,210 Estimated rent
Home value
$284,000
$258,000 - $312,000
$2,210/mo
Zestimate® history
Loading...
Owner options
Explore your selling options
What's special
I'm excited to announce a price improvement on this wonderful home! This well-maintained property boasts a sparkling clean interior and a newly landscaped exterior, creating a truly inviting curb appeal. Inside, you'll find a spacious layout with three bedrooms, two bathrooms, and a convenient two-car garage. Situated on one of the neighborhood's larger lots, the home offers peaceful views overlooking a pond and preservation area - imagine enjoying your morning coffee while watching nature unfold right before your eyes. Heron Isles provides easy access to a variety of shopping, dining, and retail options along Blackrock and Chester Roads, including Publix and Home Depot. Here are a few highlights of this lovely home: * A large kitchen featuring a warm dining area and plenty of storage space. * Beautiful flooring, upgraded countertops, and elegant natural wood cabinets in the kitchen. * A master bedroom complete with a relaxing soak tub, separate shower, and a large walk-in closet. * Two additional generously sized, sunlit bedrooms with roomy closets. Residents of Heron Isles can also enjoy a playground and park area. This delightful home offers a warm and welcoming ambiance, perfect for creating lasting family memories. Schedule your showing today!
Zillow last checked: 8 hours ago
Listing updated: September 29, 2025 at 11:13am
Listed by:
MELISSA BALESTRA,
EXIT 1 STOP REALTY 904-310-9257
Bought with:
YESENIA MERCADO, 3599059
NEXTHOME ENDLESS SUMMER
Source: realMLS,MLS#: 2087071
Facts & features
Interior
Bedrooms & bathrooms
- Bedrooms: 3
- Bathrooms: 2
- Full bathrooms: 2
Primary bedroom
- Level: Main
- Area: 209 Square Feet
- Dimensions: 19.00 x 11.00
Bedroom 1
- Level: Main
- Area: 120 Square Feet
- Dimensions: 12.00 x 10.00
Primary bathroom
- Level: Main
- Area: 90 Square Feet
- Dimensions: 10.00 x 9.00
Bathroom 1
- Level: Main
- Area: 50 Square Feet
- Dimensions: 10.00 x 5.00
Bathroom 2
- Level: Main
- Area: 110 Square Feet
- Dimensions: 11.00 x 10.00
Kitchen
- Level: Main
- Area: 182 Square Feet
- Dimensions: 14.00 x 13.00
Living room
- Level: Main
- Area: 323 Square Feet
- Dimensions: 19.00 x 17.00
Heating
- Central
Cooling
- Central Air
Appliances
- Included: Convection Oven, Dishwasher, Disposal, Dryer, Electric Oven, Electric Water Heater, Microwave, Refrigerator
- Laundry: Electric Dryer Hookup, In Unit, Washer Hookup
Features
- Ceiling Fan(s), Eat-in Kitchen, Entrance Foyer, Primary Bathroom -Tub with Separate Shower, Split Bedrooms, Walk-In Closet(s)
- Flooring: Laminate, Tile
- Has fireplace: Yes
- Fireplace features: Outside
Interior area
- Total interior livable area: 1,864 sqft
Property
Parking
- Total spaces: 2
- Parking features: Additional Parking, Garage Door Opener
- Garage spaces: 2
Features
- Levels: One
- Stories: 1
- Patio & porch: Rear Porch, Screened
- Fencing: Back Yard
- Has view: Yes
- View description: Pond, Trees/Woods
- Has water view: Yes
- Water view: Pond
Lot
- Size: 5,662 sqft
- Features: Sprinklers In Front, Sprinklers In Rear
Details
- Parcel number: 373N28074002730000
- Zoning description: Residential
Construction
Type & style
- Home type: SingleFamily
- Architectural style: Traditional
- Property subtype: Single Family Residence
Materials
- Frame, Vinyl Siding
- Roof: Shingle
Condition
- Updated/Remodeled
- New construction: No
- Year built: 2005
Utilities & green energy
- Water: Public
- Utilities for property: Cable Connected, Electricity Connected, Sewer Connected, Water Connected
Community & neighborhood
Security
- Security features: Smoke Detector(s)
Location
- Region: Yulee
- Subdivision: Heron Isles
HOA & financial
HOA
- Has HOA: Yes
- HOA fee: $100 annually
- Amenities included: Park, Playground
Other
Other facts
- Listing terms: Cash,Conventional,FHA,VA Loan
- Road surface type: Asphalt
Price history
| Date | Event | Price |
|---|---|---|
| 8/3/2025 | Sold | $285,000-14.9%$153/sqft |
Source: | ||
| 5/22/2025 | Pending sale | $335,000$180/sqft |
Source: | ||
| 5/12/2025 | Price change | $335,000-15.8%$180/sqft |
Source: | ||
| 4/27/2025 | Listed for sale | $398,000+85.1%$214/sqft |
Source: | ||
| 7/31/2018 | Listing removed | $215,000$115/sqft |
Source: BERKSHIRE HATHAWAY HOMESERVICES CHAPLIN WILLIAMS REALTY #918911 Report a problem | ||
Public tax history
| Year | Property taxes | Tax assessment |
|---|---|---|
| 2024 | $3,348 +1.2% | $187,563 +3% |
| 2023 | $3,310 +7.3% | $182,100 +3% |
| 2022 | $3,085 -0.5% | $176,796 +3% |
Find assessor info on the county website
Neighborhood: 32097
Nearby schools
GreatSchools rating
- 8/10Yulee Elementary SchoolGrades: 3-5Distance: 2.8 mi
- 9/10Yulee Middle SchoolGrades: 6-8Distance: 2.9 mi
- 5/10Yulee High SchoolGrades: PK,9-12Distance: 3.1 mi
Schools provided by the listing agent
- Elementary: Yulee
- Middle: Yulee
- High: Yulee
Source: realMLS. This data may not be complete. We recommend contacting the local school district to confirm school assignments for this home.
Get a cash offer in 3 minutes
Find out how much your home could sell for in as little as 3 minutes with a no-obligation cash offer.
Estimated market value$284,000
Get a cash offer in 3 minutes
Find out how much your home could sell for in as little as 3 minutes with a no-obligation cash offer.
Estimated market value
$284,000

