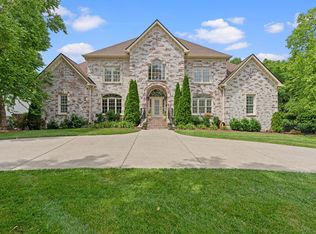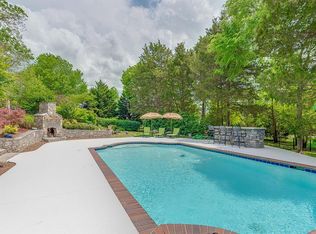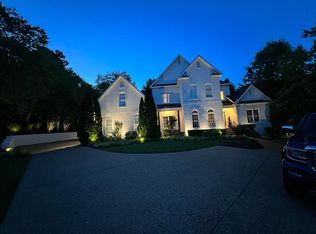Closed
$1,795,500
9665 Stanfield Rd, Brentwood, TN 37027
5beds
5,935sqft
Single Family Residence, Residential
Built in 2003
1 Acres Lot
$1,836,100 Zestimate®
$303/sqft
$8,088 Estimated rent
Home value
$1,836,100
$1.73M - $1.95M
$8,088/mo
Zestimate® history
Loading...
Owner options
Explore your selling options
What's special
With abundant light streaming through every window, you'll wake every morning to enjoy your own private retreat; screened-in deck overlooking salt-water pool encased by lush landscaping & mature trees. This spacious home features multiple living spaces from generous bonus room to game and family room in the basement. Someone in your home will likely appreciate the 3-car garage. Oh, and the shop in the basement! Situated on a corner lot, this home is perfectly well maintained! Your yard will stay green with the aid of a well that provides water for the sprinkler system.
Zillow last checked: 8 hours ago
Listing updated: October 11, 2024 at 06:38pm
Listing Provided by:
John Magyar / Principal Broker, REALTOR®, RENE, SRS, SRES, MRP 615-482-8999,
Meritant Real Estate
Bought with:
Michelle Hsu, 343308
Tyler York Real Estate Brokers, LLC
Source: RealTracs MLS as distributed by MLS GRID,MLS#: 2682515
Facts & features
Interior
Bedrooms & bathrooms
- Bedrooms: 5
- Bathrooms: 6
- Full bathrooms: 5
- 1/2 bathrooms: 1
- Main level bedrooms: 1
Bedroom 1
- Features: Full Bath
- Level: Full Bath
- Area: 288 Square Feet
- Dimensions: 18x16
Bedroom 2
- Features: Bath
- Level: Bath
- Area: 182 Square Feet
- Dimensions: 14x13
Bedroom 3
- Area: 143 Square Feet
- Dimensions: 13x11
Bedroom 4
- Features: Bath
- Level: Bath
- Area: 272 Square Feet
- Dimensions: 17x16
Bonus room
- Features: Second Floor
- Level: Second Floor
- Area: 320 Square Feet
- Dimensions: 20x16
Dining room
- Features: Formal
- Level: Formal
- Area: 196 Square Feet
- Dimensions: 14x14
Kitchen
- Features: Eat-in Kitchen
- Level: Eat-in Kitchen
- Area: 240 Square Feet
- Dimensions: 20x12
Living room
- Area: 440 Square Feet
- Dimensions: 22x20
Heating
- Central, Natural Gas
Cooling
- Central Air
Appliances
- Included: Trash Compactor, Dishwasher, Disposal, Microwave, Double Oven, Electric Oven, Gas Range
- Laundry: Electric Dryer Hookup, Washer Hookup
Features
- Ceiling Fan(s), Central Vacuum, Entrance Foyer, High Ceilings, Pantry, Storage, Walk-In Closet(s), Primary Bedroom Main Floor
- Flooring: Carpet, Wood, Tile
- Basement: Finished
- Number of fireplaces: 2
- Fireplace features: Den, Recreation Room
Interior area
- Total structure area: 5,935
- Total interior livable area: 5,935 sqft
- Finished area above ground: 4,591
- Finished area below ground: 1,344
Property
Parking
- Total spaces: 3
- Parking features: Garage Door Opener, Garage Faces Side
- Garage spaces: 3
Features
- Levels: Three Or More
- Stories: 2
- Patio & porch: Patio, Deck, Screened
- Exterior features: Sprinkler System
- Has private pool: Yes
- Pool features: In Ground
- Fencing: Partial
Lot
- Size: 1 Acres
- Features: Corner Lot, Sloped
Details
- Parcel number: 094030M B 00500 00016030M
- Special conditions: Standard
- Other equipment: Intercom
Construction
Type & style
- Home type: SingleFamily
- Architectural style: Traditional
- Property subtype: Single Family Residence, Residential
Materials
- Brick, Ext Insul. Coating System
- Roof: Asphalt
Condition
- New construction: No
- Year built: 2003
Utilities & green energy
- Sewer: Public Sewer
- Water: Public
- Utilities for property: Water Available
Community & neighborhood
Security
- Security features: Security System, Smoke Detector(s)
Location
- Region: Brentwood
- Subdivision: Magnolia Vale Ph 2
HOA & financial
HOA
- Has HOA: Yes
- HOA fee: $30 monthly
Price history
| Date | Event | Price |
|---|---|---|
| 10/11/2024 | Sold | $1,795,500$303/sqft |
Source: | ||
| 8/28/2024 | Contingent | $1,795,500$303/sqft |
Source: | ||
| 7/23/2024 | Listed for sale | $1,795,500-2.9%$303/sqft |
Source: | ||
| 7/17/2024 | Listing removed | -- |
Source: | ||
| 6/14/2024 | Listed for sale | $1,849,500$312/sqft |
Source: | ||
Public tax history
| Year | Property taxes | Tax assessment |
|---|---|---|
| 2024 | $5,791 | $266,850 |
| 2023 | $5,791 | $266,850 |
| 2022 | $5,791 | $266,850 |
Find assessor info on the county website
Neighborhood: 37027
Nearby schools
GreatSchools rating
- 8/10Edmondson Elementary SchoolGrades: K-5Distance: 1.4 mi
- 9/10Brentwood Middle SchoolGrades: 6-8Distance: 5.8 mi
- 9/10Brentwood High SchoolGrades: 9-12Distance: 5.8 mi
Schools provided by the listing agent
- Elementary: Edmondson Elementary
- Middle: Brentwood Middle School
- High: Brentwood High School
Source: RealTracs MLS as distributed by MLS GRID. This data may not be complete. We recommend contacting the local school district to confirm school assignments for this home.
Get a cash offer in 3 minutes
Find out how much your home could sell for in as little as 3 minutes with a no-obligation cash offer.
Estimated market value$1,836,100
Get a cash offer in 3 minutes
Find out how much your home could sell for in as little as 3 minutes with a no-obligation cash offer.
Estimated market value
$1,836,100


