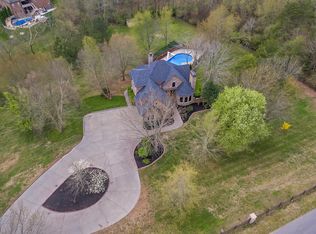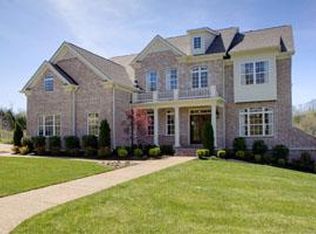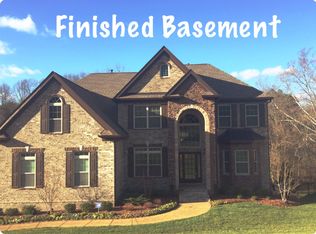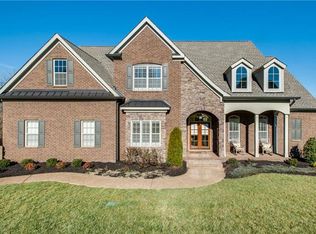Closed
$832,000
9665 Split Log Rd, Brentwood, TN 37027
3beds
2,670sqft
Single Family Residence, Residential
Built in 1996
2.17 Acres Lot
$835,100 Zestimate®
$312/sqft
$4,179 Estimated rent
Home value
$835,100
$793,000 - $877,000
$4,179/mo
Zestimate® history
Loading...
Owner options
Explore your selling options
What's special
MOTIVATED SELLERS! PRICED TO SELL - WELL BELOW MARKET VALUE!! A lovely home in an incredible location. Just needs a little TLC. Nestled in a highly desirable Brentwood location, this 3 bed/3.5 bath custom-built home offers the epitome of tranquil living with its secluded expanse of 2+ wooded acres & neighboring 7-acre open green space. Enjoy some of the most highly rated schools in Middle TN! This gorgeous farmhouse boasts a custom stone fireplace (wood-burning), a charming wrap-around porch with views of the surrounding hardwood forest, lovely 9 foot ceilings & original hardwood floors. The basement is a haven for creative souls, featuring an art & music studio, & a full bathroom. A covered breezeway leads to a 2-car carport with an additional 300 sq ft of attic storage. Property is fully fenced w/an iron gate & the very well-maintained split field septic system was serviced May, 2022.
Zillow last checked: 8 hours ago
Listing updated: January 12, 2024 at 10:02am
Listing Provided by:
Erin Holloway 615-939-4085,
Keller Williams Realty Nashville/Franklin,
Heather Baumgartel 412-519-7236,
Keller Williams Realty Nashville/Franklin
Bought with:
Nonmls
Realtracs, Inc.
Nonmls
Realtracs, Inc.
Source: RealTracs MLS as distributed by MLS GRID,MLS#: 2557910
Facts & features
Interior
Bedrooms & bathrooms
- Bedrooms: 3
- Bathrooms: 4
- Full bathrooms: 3
- 1/2 bathrooms: 1
Bedroom 1
- Area: 252 Square Feet
- Dimensions: 14x18
Bedroom 2
- Area: 132 Square Feet
- Dimensions: 11x12
Bedroom 3
- Area: 132 Square Feet
- Dimensions: 11x12
Bonus room
- Features: Basement Level
- Level: Basement Level
- Area: 324 Square Feet
- Dimensions: 12x27
Dining room
- Features: Combination
- Level: Combination
- Area: 154 Square Feet
- Dimensions: 11x14
Kitchen
- Area: 140 Square Feet
- Dimensions: 10x14
Living room
- Area: 252 Square Feet
- Dimensions: 14x18
Heating
- Central, Electric, Heat Pump
Cooling
- Central Air, Electric
Appliances
- Included: Dishwasher, Dryer, Refrigerator, Washer, Electric Oven, Built-In Electric Range
- Laundry: Utility Connection
Features
- Ceiling Fan(s), Storage, Walk-In Closet(s), Entrance Foyer
- Flooring: Carpet, Wood, Laminate, Vinyl
- Basement: Finished
- Number of fireplaces: 1
- Fireplace features: Wood Burning
Interior area
- Total structure area: 2,670
- Total interior livable area: 2,670 sqft
- Finished area above ground: 1,780
- Finished area below ground: 890
Property
Parking
- Total spaces: 9
- Parking features: Attached, Concrete, Driveway
- Carport spaces: 2
- Uncovered spaces: 7
Features
- Levels: Three Or More
- Stories: 3
- Patio & porch: Porch, Covered, Deck, Patio
- Fencing: Full
Lot
- Size: 2.17 Acres
- Dimensions: 311 x 377 x 315 x 320
- Features: Wooded
Details
- Parcel number: 094055 02603 00016055
- Special conditions: Standard
- Other equipment: Air Purifier, Satellite Dish
Construction
Type & style
- Home type: SingleFamily
- Architectural style: Other
- Property subtype: Single Family Residence, Residential
Materials
- Vinyl Siding
- Roof: Asphalt
Condition
- New construction: No
- Year built: 1996
Utilities & green energy
- Sewer: Septic Tank
- Water: Public
- Utilities for property: Electricity Available, Water Available, Cable Connected
Community & neighborhood
Security
- Security features: Security Gate, Security System, Smoke Detector(s)
Location
- Region: Brentwood
- Subdivision: None
Price history
| Date | Event | Price |
|---|---|---|
| 10/15/2025 | Sold | $832,000-4.9%$312/sqft |
Source: Public Record Report a problem | ||
| 8/18/2025 | Price change | $874,500-2.8%$328/sqft |
Source: | ||
| 7/1/2025 | Listed for sale | $899,500-2.7%$337/sqft |
Source: | ||
| 6/25/2025 | Listing removed | $924,500$346/sqft |
Source: | ||
| 5/30/2025 | Price change | $924,500-2.6%$346/sqft |
Source: | ||
Public tax history
| Year | Property taxes | Tax assessment |
|---|---|---|
| 2024 | $3,225 | $148,625 |
| 2023 | $3,225 | $148,625 |
| 2022 | $3,225 | $148,625 |
Find assessor info on the county website
Neighborhood: 37027
Nearby schools
GreatSchools rating
- 8/10Jordan Elementary SchoolGrades: PK-5Distance: 0.5 mi
- 9/10Sunset Middle SchoolGrades: 6-8Distance: 3.1 mi
- 10/10Ravenwood High SchoolGrades: 9-12Distance: 1.6 mi
Schools provided by the listing agent
- Elementary: Jordan Elementary School
- Middle: Sunset Middle School
- High: Ravenwood High School
Source: RealTracs MLS as distributed by MLS GRID. This data may not be complete. We recommend contacting the local school district to confirm school assignments for this home.
Get a cash offer in 3 minutes
Find out how much your home could sell for in as little as 3 minutes with a no-obligation cash offer.
Estimated market value
$835,100
Get a cash offer in 3 minutes
Find out how much your home could sell for in as little as 3 minutes with a no-obligation cash offer.
Estimated market value
$835,100



