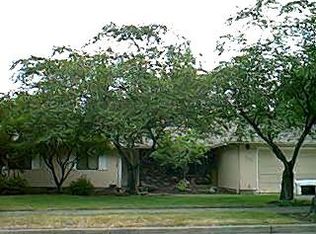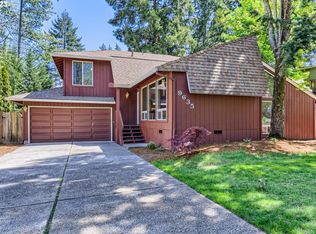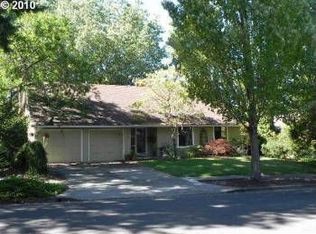Sold
$600,000
9665 SW Carriage Way, Beaverton, OR 97008
4beds
2,098sqft
Residential, Single Family Residence
Built in 1976
7,405.2 Square Feet Lot
$575,600 Zestimate®
$286/sqft
$3,196 Estimated rent
Home value
$575,600
$541,000 - $610,000
$3,196/mo
Zestimate® history
Loading...
Owner options
Explore your selling options
What's special
You'll fall in love with this Beautiful Beaverton Traditional home located in the Sorrento Ridge Neighborhood and just a couple blocks distance to Hiteon Elementary School with an adjoining park. This 4 bedroom and 2.5 bath home features a bright and efficient country style kitchen with spacious dining nook and door to the backyard. There is a formal living and dining room. You'll love cozying up to the wood-burning fireplace on cool days in the family room which is next to the kitchen and nook. Also on the main floor is a half bath and laundry room with a washer and dryer. The main floor has luxury vinyl plank flooring. Upstairs are 4 bedrooms. The primary bedroom features 2 closets and an adjoining bathroom with a walk in shower. There is a hall bathroom that features a tub shower. The home has new carpet upstairs and interior paint throughout. You'll love the patio in the front yard - a wonderful place for potted plants and a front porch swing! The backyard also has an extended patio and wraparound walk way on the side of the house. There is a wonderful sitting area in the backyard, a charming tool shed, sprinkler system and plenty of sun for gardening. Roof is newer, You'll enjoy the close convenience to the beloved Hiteon ELementary School, Conestoga Middle and Southridge High Schools, The Murrayhill area for dining and shopping, Progress Ridge, Washington Square Mall and easy access to Highway 217.
Zillow last checked: 8 hours ago
Listing updated: February 19, 2025 at 08:36am
Listed by:
Christine Monty 503-939-9783,
RE/MAX Equity Group
Bought with:
Jennifer Thompson, 200212020
Premiere Property Group, LLC
Source: RMLS (OR),MLS#: 24474239
Facts & features
Interior
Bedrooms & bathrooms
- Bedrooms: 4
- Bathrooms: 3
- Full bathrooms: 2
- Partial bathrooms: 1
- Main level bathrooms: 1
Primary bedroom
- Features: Bathroom, Double Closet, Walkin Shower, Wallto Wall Carpet
- Level: Upper
- Area: 182
- Dimensions: 14 x 13
Bedroom 2
- Features: Wallto Wall Carpet
- Level: Upper
- Area: 121
- Dimensions: 11 x 11
Bedroom 3
- Features: Wallto Wall Carpet
- Level: Upper
- Area: 110
- Dimensions: 11 x 10
Bedroom 4
- Features: Wallto Wall Carpet
- Level: Upper
- Area: 99
- Dimensions: 11 x 9
Dining room
- Features: Formal
- Level: Main
Family room
- Features: Bookcases, Fireplace
- Level: Main
Kitchen
- Features: Nook, Free Standing Refrigerator
- Level: Main
- Area: 260
- Width: 13
Living room
- Features: Formal
- Level: Main
- Area: 234
- Dimensions: 18 x 13
Heating
- Forced Air, Fireplace(s)
Cooling
- Central Air
Appliances
- Included: Built In Oven, Built-In Range, Cooktop, Dishwasher, Disposal, Free-Standing Refrigerator, Microwave, Plumbed For Ice Maker, Stainless Steel Appliance(s), Washer/Dryer, Gas Water Heater
Features
- Built-in Features, Formal, Bookcases, Nook, Bathroom, Double Closet, Walkin Shower
- Flooring: Wall to Wall Carpet
- Basement: Crawl Space
- Number of fireplaces: 1
- Fireplace features: Wood Burning
Interior area
- Total structure area: 2,098
- Total interior livable area: 2,098 sqft
Property
Parking
- Total spaces: 2
- Parking features: Driveway, Garage Door Opener, Attached
- Attached garage spaces: 2
- Has uncovered spaces: Yes
Features
- Levels: Two
- Stories: 2
- Patio & porch: Patio, Porch
Lot
- Size: 7,405 sqft
- Dimensions: 75 x 100
- Features: Level, SqFt 7000 to 9999
Details
- Additional structures: ToolShed
- Parcel number: R251186
Construction
Type & style
- Home type: SingleFamily
- Architectural style: Traditional
- Property subtype: Residential, Single Family Residence
Materials
- Lap Siding
- Foundation: Concrete Perimeter
- Roof: Composition
Condition
- Resale
- New construction: No
- Year built: 1976
Utilities & green energy
- Gas: Gas
- Sewer: Public Sewer
- Water: Public
Community & neighborhood
Location
- Region: Beaverton
Other
Other facts
- Listing terms: Cash,Conventional
- Road surface type: Paved
Price history
| Date | Event | Price |
|---|---|---|
| 2/19/2025 | Sold | $600,000+0%$286/sqft |
Source: | ||
| 1/7/2025 | Pending sale | $599,900$286/sqft |
Source: | ||
| 11/25/2024 | Price change | $599,900-2.5%$286/sqft |
Source: | ||
| 11/8/2024 | Listed for sale | $615,000+155.3%$293/sqft |
Source: | ||
| 10/27/2003 | Sold | $240,900+7.1%$115/sqft |
Source: Public Record | ||
Public tax history
| Year | Property taxes | Tax assessment |
|---|---|---|
| 2025 | $6,779 +4.1% | $308,560 +3% |
| 2024 | $6,510 +5.9% | $299,580 +3% |
| 2023 | $6,147 +4.5% | $290,860 +3% |
Find assessor info on the county website
Neighborhood: South Beaverton
Nearby schools
GreatSchools rating
- 8/10Hiteon Elementary SchoolGrades: K-5Distance: 0.1 mi
- 3/10Conestoga Middle SchoolGrades: 6-8Distance: 0.9 mi
- 5/10Southridge High SchoolGrades: 9-12Distance: 0.6 mi
Schools provided by the listing agent
- Elementary: Hiteon
- Middle: Conestoga
- High: Southridge
Source: RMLS (OR). This data may not be complete. We recommend contacting the local school district to confirm school assignments for this home.
Get a cash offer in 3 minutes
Find out how much your home could sell for in as little as 3 minutes with a no-obligation cash offer.
Estimated market value
$575,600
Get a cash offer in 3 minutes
Find out how much your home could sell for in as little as 3 minutes with a no-obligation cash offer.
Estimated market value
$575,600


