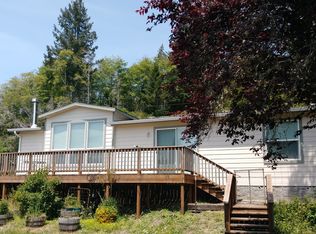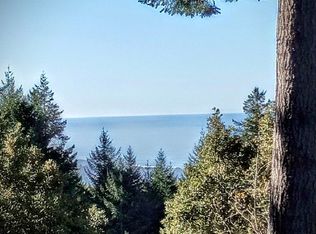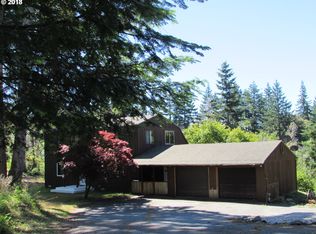Beautiful Park Like Setting in the Redwoods!Much usable land&potential partition to RR2 zoning.Grow your own produce,hike your very own nature trail to the natural springs & just enjoy the peacefulness of country living.Fruit trees, garden area&redwoods.The home has a great open kitchen/family room,newer 30 yr comp roof,outbuildings&room for animals,boats&RV's.20 GPM well.All this only about 10 minutes from downtown Brookings.Buyers to perform their own due diligence regarding partition.
This property is off market, which means it's not currently listed for sale or rent on Zillow. This may be different from what's available on other websites or public sources.


