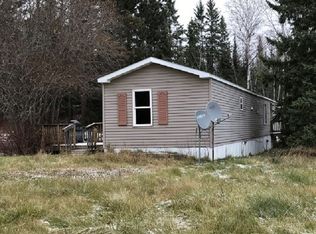Closed
$359,000
9664 Gamma Rd, Kabetogama, MN 56669
2beds
2,352sqft
Single Family Residence
Built in 1985
12.62 Acres Lot
$375,500 Zestimate®
$153/sqft
$2,841 Estimated rent
Home value
$375,500
$327,000 - $436,000
$2,841/mo
Zestimate® history
Loading...
Owner options
Explore your selling options
What's special
Dreaming of acreage, privacy, a yard and garden? Close to Kabetogama and Voyageur’s National Park? Want to hop on the snowmobile trails and be 5 minutes from launching your boat at the Kab Visitor Center? Well, HERE YOU GO! This home boasts all of this and more! Cedar sided home with huge yard, trails, pond, and 12+ acres tucked off the road, where no one knows! This 2 bedroom, 3 bath offers an open concept ML kitchen, dining & LR with a wood burning fireplace. Lots of windows to let nature in! The LL of the home offers a spacious walk out family room with food area for entertaining. Add in a children’s play area, utility room, bathroom and sauna. What more could you ask for? Access Kabetogama, Namakan, & Crane Lakes from the boat launch at Kabetogama. Ride hundreds of miles of groomed snowmobile trails that crisscross the area. ATV trails abound also! Hunting? State owned lands are yours to enjoy. The North Woods is the best place to live! It is calling you now!
Zillow last checked: 8 hours ago
Listing updated: June 25, 2025 at 03:55pm
Listed by:
Char Watson 218-390-6637,
Island View Realty
Bought with:
Char Watson
Island View Realty
Source: NorthstarMLS as distributed by MLS GRID,MLS#: 6706900
Facts & features
Interior
Bedrooms & bathrooms
- Bedrooms: 2
- Bathrooms: 3
- Full bathrooms: 1
- 3/4 bathrooms: 2
Bedroom 1
- Level: Main
- Area: 247.5 Square Feet
- Dimensions: 15x16.5
Bedroom 2
- Level: Main
- Area: 138 Square Feet
- Dimensions: 12x11.5
Family room
- Level: Lower
- Area: 729 Square Feet
- Dimensions: 27x27
Kitchen
- Level: Main
- Area: 181.25 Square Feet
- Dimensions: 14.5x12.5
Living room
- Level: Main
- Area: 252 Square Feet
- Dimensions: 21x12
Sauna
- Level: Lower
- Area: 45 Square Feet
- Dimensions: 6x7.5
Utility room
- Level: Lower
- Area: 195 Square Feet
- Dimensions: 15x13
Heating
- Baseboard, Forced Air, Fireplace(s)
Cooling
- Central Air
Appliances
- Included: Dishwasher, Dryer, Microwave, Range, Refrigerator, Washer, Water Softener Owned
Features
- Basement: Block,Finished,Full,Walk-Out Access
- Has fireplace: No
- Fireplace features: Family Room, Wood Burning
Interior area
- Total structure area: 2,352
- Total interior livable area: 2,352 sqft
- Finished area above ground: 1,176
- Finished area below ground: 1,176
Property
Parking
- Total spaces: 2
- Parking features: Detached
- Garage spaces: 2
- Details: Garage Dimensions (28x36)
Accessibility
- Accessibility features: None
Features
- Levels: One
- Stories: 1
- Patio & porch: Deck
- Fencing: None
Lot
- Size: 12.62 Acres
- Dimensions: 1320 x 416
Details
- Additional structures: Chicken Coop/Barn
- Foundation area: 1176
- Parcel number: 402001003011
- Zoning description: Residential-Single Family
Construction
Type & style
- Home type: SingleFamily
- Property subtype: Single Family Residence
Materials
- Wood Siding, Frame
- Roof: Asphalt
Condition
- Age of Property: 40
- New construction: No
- Year built: 1985
Utilities & green energy
- Electric: 200+ Amp Service
- Gas: Electric, Propane
- Sewer: Septic System Compliant - No, Tank with Drainage Field
- Water: Well
Community & neighborhood
Location
- Region: Kabetogama
- Subdivision: Kabetogama Town Of
HOA & financial
HOA
- Has HOA: No
Price history
| Date | Event | Price |
|---|---|---|
| 6/25/2025 | Sold | $359,000-2.7%$153/sqft |
Source: | ||
| 4/30/2025 | Contingent | $369,000$157/sqft |
Source: Range AOR #148176 Report a problem | ||
| 4/22/2025 | Listed for sale | $369,000+89.2%$157/sqft |
Source: Range AOR #148176 Report a problem | ||
| 6/7/2019 | Sold | $195,000-15.2%$83/sqft |
Source: | ||
| 5/2/2019 | Listed for sale | $229,900$98/sqft |
Source: Move it Real Estate Group/Lake #5224017 Report a problem | ||
Public tax history
| Year | Property taxes | Tax assessment |
|---|---|---|
| 2024 | $2,690 +6.4% | $323,600 +9.8% |
| 2023 | $2,528 +1.9% | $294,700 +11% |
| 2022 | $2,482 +45.1% | $265,400 +12.6% |
Find assessor info on the county website
Neighborhood: 56669
Nearby schools
GreatSchools rating
- 4/10North Woods Elementary SchoolGrades: PK-6Distance: 39.1 mi
- 7/10North Woods SecondaryGrades: 7-12Distance: 39.1 mi
Get pre-qualified for a loan
At Zillow Home Loans, we can pre-qualify you in as little as 5 minutes with no impact to your credit score.An equal housing lender. NMLS #10287.
