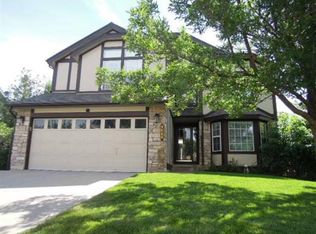Sold for $769,000 on 07/24/23
$769,000
9663 Salem Court, Highlands Ranch, CO 80130
4beds
3,454sqft
Single Family Residence
Built in 1995
6,098.4 Square Feet Lot
$727,100 Zestimate®
$223/sqft
$3,206 Estimated rent
Home value
$727,100
$691,000 - $763,000
$3,206/mo
Zestimate® history
Loading...
Owner options
Explore your selling options
What's special
This home really shines! With an incredible chef's kitchen featuring a gas Wolf cooktop and a quiet, high performing custom outdoor vent fan, upgraded stainless steel appliance including a wine fridge, copper farmhouse sink, stylish granite countertops, and high quality cabinetry, this kitchen is truly the heart of the home. The open floor plan leads the kitchen to a living room with vaulted ceilings and sky lights, and a beautiful, cozy gas fireplace. A brand new roof (with a 20 year transferable warranty) was installed this month, all HVAC systems--including a 75 gallon hot water heater-- were installed in 2017 and have been carefully maintained since, newer interior and exterior paint, newer carpets, newer high-quality windows throughout, making this home turn key and low maintenance for the foreseeable future. The primary bedrooms has vaulted ceilings, a beautifully updated 5 piece bath, and a spacious closet. Two other bathrooms are tactfully updated, featuring travertine tile throughout. The home has top-down, bottom-up blinds throughout. The backyard features a paver stone patio that is both functional and fashionable. The basement is unfinished, with tons of electrical outlets, awaiting your finishing touches or ready for use as a workshop.
Zillow last checked: 8 hours ago
Listing updated: September 18, 2023 at 03:04pm
Listed by:
Jacob Freedle 720-934-6583 jake@gofreedle.com,
Freedle and Associates LLC
Bought with:
Sarah Nolan, 100055693
Compass - Denver
Source: REcolorado,MLS#: 2121712
Facts & features
Interior
Bedrooms & bathrooms
- Bedrooms: 4
- Bathrooms: 3
- Full bathrooms: 3
- Main level bathrooms: 1
- Main level bedrooms: 1
Primary bedroom
- Level: Upper
Bedroom
- Level: Upper
Bedroom
- Level: Upper
Bedroom
- Level: Main
Primary bathroom
- Description: 5 Piece
- Level: Upper
Bathroom
- Level: Upper
Bathroom
- Level: Main
Den
- Level: Main
Dining room
- Level: Main
Family room
- Level: Main
Kitchen
- Level: Main
Laundry
- Level: Main
Living room
- Level: Main
Heating
- Forced Air, Natural Gas
Cooling
- Central Air
Appliances
- Included: Convection Oven, Cooktop, Dishwasher, Disposal, Dryer, Humidifier, Microwave, Range Hood, Refrigerator, Warming Drawer, Washer, Wine Cooler
Features
- Ceiling Fan(s), Eat-in Kitchen, Five Piece Bath, Granite Counters, Kitchen Island, Primary Suite, Vaulted Ceiling(s), Walk-In Closet(s)
- Flooring: Carpet, Tile, Wood
- Windows: Double Pane Windows, Window Coverings
- Basement: Bath/Stubbed,Full,Unfinished
- Number of fireplaces: 1
- Fireplace features: Family Room, Gas Log
Interior area
- Total structure area: 3,454
- Total interior livable area: 3,454 sqft
- Finished area above ground: 2,284
- Finished area below ground: 0
Property
Parking
- Total spaces: 2
- Parking features: Insulated Garage
- Attached garage spaces: 2
Features
- Levels: Two
- Stories: 2
- Patio & porch: Patio
- Exterior features: Private Yard, Rain Gutters
- Fencing: Full
Lot
- Size: 6,098 sqft
- Features: Cul-De-Sac, Landscaped, Sprinklers In Front, Sprinklers In Rear
Details
- Parcel number: R0369588
- Zoning: PDU
- Special conditions: Standard
Construction
Type & style
- Home type: SingleFamily
- Property subtype: Single Family Residence
Materials
- Frame, Wood Siding
- Foundation: Slab
- Roof: Composition
Condition
- Updated/Remodeled
- Year built: 1995
Utilities & green energy
- Electric: 220 Volts in Garage
- Sewer: Public Sewer
- Water: Public
- Utilities for property: Cable Available, Electricity Connected, Internet Access (Wired), Natural Gas Connected, Phone Connected
Community & neighborhood
Security
- Security features: Carbon Monoxide Detector(s), Smoke Detector(s)
Location
- Region: Highlands Ranch
- Subdivision: Highlands Ranch
HOA & financial
HOA
- Has HOA: Yes
- HOA fee: $660 annually
- Amenities included: Clubhouse, Pool, Tennis Court(s), Trail(s)
- Association name: Highlands Ranch
- Association phone: 303-471-8815
Other
Other facts
- Listing terms: Cash,Conventional,FHA,VA Loan
- Ownership: Individual
- Road surface type: Paved
Price history
| Date | Event | Price |
|---|---|---|
| 7/24/2023 | Sold | $769,000+36.1%$223/sqft |
Source: | ||
| 11/27/2019 | Sold | $565,000$164/sqft |
Source: Public Record | ||
| 10/21/2019 | Pending sale | $565,000$164/sqft |
Source: Keller Williams DTC #4704511 | ||
| 10/18/2019 | Listed for sale | $565,000+24.2%$164/sqft |
Source: Keller Williams DTC #4704511 | ||
| 3/18/2016 | Sold | $455,000-2.2%$132/sqft |
Source: Public Record | ||
Public tax history
| Year | Property taxes | Tax assessment |
|---|---|---|
| 2025 | $4,337 +0.2% | $42,090 -15.3% |
| 2024 | $4,330 +32.6% | $49,710 -1% |
| 2023 | $3,264 -3.9% | $50,190 +40.5% |
Find assessor info on the county website
Neighborhood: 80130
Nearby schools
GreatSchools rating
- 6/10Eagle Ridge Elementary SchoolGrades: PK-6Distance: 0.6 mi
- 5/10Cresthill Middle SchoolGrades: 7-8Distance: 1.4 mi
- 9/10Highlands Ranch High SchoolGrades: 9-12Distance: 1.4 mi
Schools provided by the listing agent
- Elementary: Eagle Ridge
- Middle: Cresthill
- High: Highlands Ranch
- District: Douglas RE-1
Source: REcolorado. This data may not be complete. We recommend contacting the local school district to confirm school assignments for this home.
Get a cash offer in 3 minutes
Find out how much your home could sell for in as little as 3 minutes with a no-obligation cash offer.
Estimated market value
$727,100
Get a cash offer in 3 minutes
Find out how much your home could sell for in as little as 3 minutes with a no-obligation cash offer.
Estimated market value
$727,100
