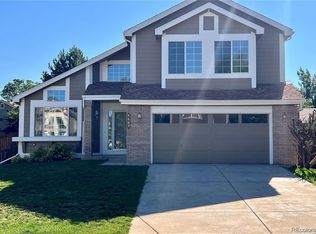This home makes a statement with it's impressive entry featuring beautiful Brazilian cherry flooring in the formal living, dining and updated kitchen. The heart of the home is the kitchen and family room with access to the patio and landscaped back yard. The eat-in kitchen is outfitted with granite counters, center island, bar seating, desk and a gas stove. Your eyes will be drawn upward to the brick fireplace reaching to the vaulted ceilings and cathedral windows with remote controlled blinds. Completing the main floor is a bedroom and 3/4 bath that also serves well as an office or play room. Retreat to the upstairs master bedroom that has vaulted ceilings, a walk-in closet and a 5 piece updated bathroom, along with two additional bedrooms and hallway full bath. Conveniently located to schools, trails, shopping and highway access. Showings start 6/12.
This property is off market, which means it's not currently listed for sale or rent on Zillow. This may be different from what's available on other websites or public sources.
