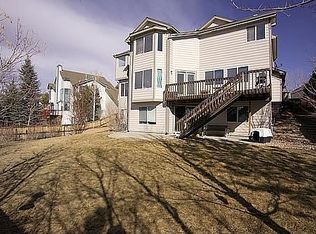WELCOME TO TERRIFIC HIGHLANDS RANCH! THIS SUPER CLEAN LIGHT AND BRIGHT 5 BED, 4 BATH 2 STORY HOME WITH FINISHED WALK OUT BASEMENT OFFERS OVER 3400 FINISHED SQUARE FEET*WHEN YOU FIRST WALK IN, THE LIVING AND DINING ROOM SET THE TONE FOR ENTERTAINING*THE OPEN FLOWING FLOORPLAN EXTENDS TO THE FAMILY ROOM WITH FIREPLACE AND LARGE WINDOWS OVERLOOKING THE VAST OPEN SPACE AND MOUNTAIN VIEWS*THE SPACIOUS SUNNY KITCHEN FEATURES A CONVENIENT CENTER ISLAND AND AN ABUNDANCE OF CABINET SPACE*THERE IS A MAIN FLOOR BEDROOM WITH AN ADJACENT FULL BATH AND MAIN LEVEL LAUNDRY AREA*THE WALKOUT BASEMENT HAS A LARGE GAMEROOM WITH KITCHENETTE AND YOUR OWN WINE ROOM AREA*THERE ARE 4 BEDROOMS ON THE UPPER LEVEL INCLUDING THE VERY LARGE MASTER SUITE WITH 5 PIECE BATH*YOU WILL ENJOY THE PRIVACY*MOUNTAINVIEWS AND MAGNIFICENT OPEN SPACE VIEWS CAN BE ENJOYED FROM ALL 3 LEvELS OF THIS HOME, THE DECK AND THE YARD*WITHIN WALKING DISTANCE TO KISTER PARK, BEAR CANYON ELEMENTARY AND HR HISTORIC PARK AND MANSION
This property is off market, which means it's not currently listed for sale or rent on Zillow. This may be different from what's available on other websites or public sources.
