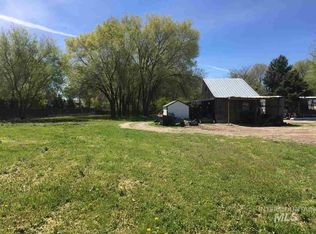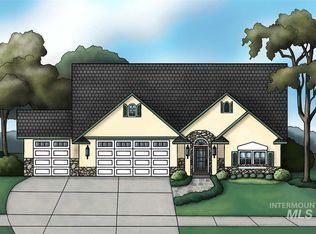Sold
Price Unknown
9662 W Arnold Rd, Boise, ID 83714
4beds
3baths
2,891sqft
Single Family Residence
Built in 2019
0.3 Acres Lot
$888,900 Zestimate®
$--/sqft
$3,946 Estimated rent
Home value
$888,900
$827,000 - $960,000
$3,946/mo
Zestimate® history
Loading...
Owner options
Explore your selling options
What's special
Beautiful French inspired chateau in the heart of Northwest Boise! Tastefully remodeled. This unique home will have you captivated from minute you walk in! The great room features 12ft high ceilings and a floor to ceiling stone wall graced by a warming fireplace & European wood & metal clad windows. Multi-panel slider opens up from the dining room to the screened in patio. A chef's delight gourmet kitchen w/ large kitchen island, Quartz countertops, new wood soft close cabinets, all new stainless appliances, new gas cooktop, range hood w/ warming shelves & under counter beverage refrigerators. The main level primary suite features double vanity, make-up vanity walk-in tiled shower & heated floors. Main level office or use as a bedroom. Wood flooring runs throughout. Upstairs feature two bedrooms, a full bath and a bonus room with a fireplace along with an additional room for storage or an exercise room. The 3 car garage is complete w/ epoxy floors. Tankless water heater, dual zoned HVAC, 8x14 Insulated shed
Zillow last checked: 8 hours ago
Listing updated: June 18, 2024 at 04:02pm
Listed by:
Rebecca Enrico Crum 208-870-3202,
Andy Enrico & Co Real Estate 2, LLC,
Scott Crum 208-866-4359,
Andy Enrico & Co Real Estate 2, LLC
Bought with:
Ian Bond
Silvercreek Realty Group
Source: IMLS,MLS#: 98911587
Facts & features
Interior
Bedrooms & bathrooms
- Bedrooms: 4
- Bathrooms: 3
- Main level bathrooms: 1
- Main level bedrooms: 2
Primary bedroom
- Level: Main
- Area: 196
- Dimensions: 14 x 14
Bedroom 2
- Level: Upper
- Area: 80
- Dimensions: 10 x 8
Bedroom 3
- Level: Upper
- Area: 112
- Dimensions: 14 x 8
Bedroom 4
- Level: Main
- Area: 168
- Dimensions: 14 x 12
Family room
- Level: Upper
- Area: 306
- Dimensions: 17 x 18
Kitchen
- Level: Main
- Area: 195
- Dimensions: 15 x 13
Office
- Level: Main
- Area: 168
- Dimensions: 14 x 12
Heating
- Forced Air, Natural Gas
Cooling
- Central Air
Appliances
- Included: Gas Water Heater, ENERGY STAR Qualified Water Heater, Tankless Water Heater, Recirculating Pump Water Heater, Dishwasher, Disposal, Microwave, Oven/Range Freestanding, Refrigerator, Water Softener Owned
Features
- Bath-Master, Bed-Master Main Level, Split Bedroom, Den/Office, Great Room, Rec/Bonus, Walk-In Closet(s), Breakfast Bar, Pantry, Kitchen Island, Number of Baths Main Level: 1, Number of Baths Upper Level: 1, Bonus Room Size: 17x8, Bonus Room Level: Upper
- Has basement: No
- Number of fireplaces: 2
- Fireplace features: Two, Gas, Other
Interior area
- Total structure area: 2,891
- Total interior livable area: 2,891 sqft
- Finished area above ground: 2,891
- Finished area below ground: 0
Property
Parking
- Total spaces: 3
- Parking features: Attached, RV Access/Parking, Driveway
- Attached garage spaces: 3
- Has uncovered spaces: Yes
- Details: Garage: 33x20, Garage Door: 16x8
Features
- Levels: Two
- Patio & porch: Covered Patio/Deck
Lot
- Size: 0.30 Acres
- Dimensions: 133 x 97
- Features: 10000 SF - .49 AC, Garden, Irrigation Available, Sidewalks, Auto Sprinkler System, Drip Sprinkler System, Pressurized Irrigation Sprinkler System, Irrigation Sprinkler System
Details
- Additional structures: Shed(s)
- Parcel number: R7334190222
- Zoning: R-1C
Construction
Type & style
- Home type: SingleFamily
- Property subtype: Single Family Residence
Materials
- Frame, Stucco
- Foundation: Crawl Space
- Roof: Composition,Architectural Style
Condition
- Year built: 2019
Utilities & green energy
- Water: Public
- Utilities for property: Sewer Connected, Cable Connected, Broadband Internet
Community & neighborhood
Location
- Region: Boise
- Subdivision: Randall Acres S
HOA & financial
HOA
- Has HOA: Yes
- HOA fee: $360 annually
Other
Other facts
- Listing terms: Cash,Conventional,VA Loan
- Ownership: Fee Simple,Fractional Ownership: No
- Road surface type: Paved
Price history
Price history is unavailable.
Public tax history
| Year | Property taxes | Tax assessment |
|---|---|---|
| 2025 | $5,434 +1.9% | $835,400 +15.6% |
| 2024 | $5,334 +7.6% | $722,500 +5.9% |
| 2023 | $4,959 +13.3% | $682,300 -1.8% |
Find assessor info on the county website
Neighborhood: 83714
Nearby schools
GreatSchools rating
- 5/10Shadow Hills Elementary SchoolGrades: PK-6Distance: 0.8 mi
- 4/10Riverglen Jr High SchoolGrades: 7-9Distance: 1.3 mi
- 5/10Capital Senior High SchoolGrades: 9-12Distance: 3.3 mi
Schools provided by the listing agent
- Elementary: Shadow Hills
- Middle: River Glen Jr
- High: Capital
- District: Boise School District #1
Source: IMLS. This data may not be complete. We recommend contacting the local school district to confirm school assignments for this home.

