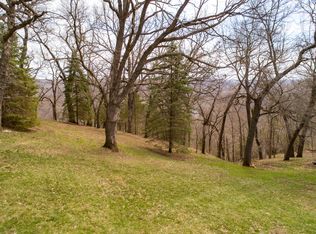Private retreat! 8+ acres on the Zumbro River just minutes from downtown! Beautiful sunny two story entry with travertine tile and large windows welcomes you. Entire main floor was remodeled in 2008, and features gorgeous gourmet kitchen with granite counters, slate and glass tile backsplash, stainless high end appliances and hand-scraped hickory floors. Both informal and formal dining spaces suit all your entertaining needs! Floor to ceiling brick fireplace anchors vaulted living room with great views through banks of floor to ceiling windows. Also includes a great combination mud/laundry room, and roomy study. Second story boasts a spacious Master suite with his and hers walk in closets, jetted soaker tub and tiled shower, and more great views of the private yard. Two additional bedrooms and a full bath complete this level. Walkout basement is partially finished, with a drywalled family room with rough in for second fireplace. Great space to make your own! Exterior features include a heated detached garage/shop, dog run, fenced yard, chicken coop and storage shed, plus over eight acres that run to the Zumbro River to explore! Updates include: 2015: New roof on detached garage 2014: Asphalt driveway compacted, New water heater, New water softener, New home alarm system. 2012: Remodeled Master Bath, New chicken coop. 2011: New steel siding, New Air Conditioner, New Furnace 2008: Remodeled main level, Including kitchen and all kitchen appliances. 2006: New roof on house 2005: New storage shed 2003: Built detached/heated garage/shop
This property is off market, which means it's not currently listed for sale or rent on Zillow. This may be different from what's available on other websites or public sources.
