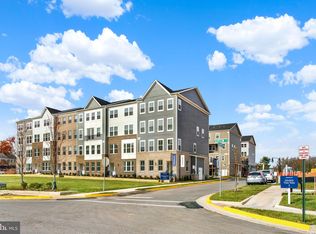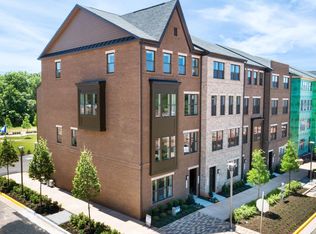End unit! This new two-story townhome-style condo boasts a modern design ready for the way you live -- open-concept first floor layout combines the kitchen featuring Macabo Gray quartz countertops and Linen white cabinets, with the living and dining areas for seamless entertaining and multitasking. All three bedrooms are located upstairs, including the luxurious owner's suite with a spa-inspired bathroom and private deck access, near a spacious and flexible loft. The laundry room with full-size washer & dryer is conveniently located on the bedroom level.
This property is off market, which means it's not currently listed for sale or rent on Zillow. This may be different from what's available on other websites or public sources.

