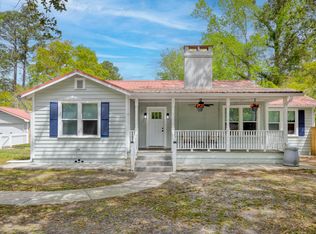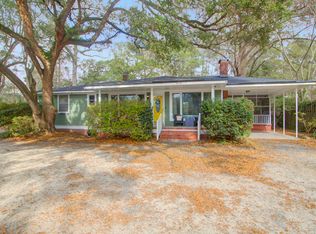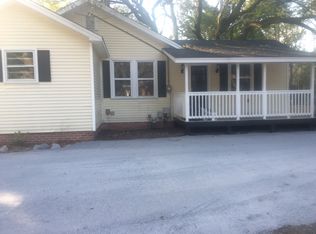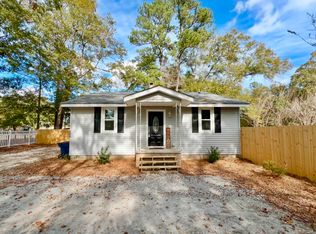Closed
$260,000
9662 Jamison Rd, Ladson, SC 29456
3beds
1,439sqft
Single Family Residence
Built in 1950
1 Acres Lot
$304,200 Zestimate®
$181/sqft
$1,971 Estimated rent
Home value
$304,200
$286,000 - $325,000
$1,971/mo
Zestimate® history
Loading...
Owner options
Explore your selling options
What's special
This property is uniquely zoned OI, and can be commercial, residential, or both! In addition to the 3 bedrooms, there are 2 flex rooms (formal dining and sunroom) off of the living room, which means there are currently six defined working spaces to create revenue for your business. There's also an eat-in kitchen and 2 full bathrooms. This property was once a florist and would also be perfect for a salon, spa, dog groomer, insurance company, or many other types of small businesses... Or just let it be your home sweet home and have an entire acre to yourself! Originally built in 1950 and renovated in the last 6 years, this home boasts a ton of character... heart of pine floors, bead board, exposed brick,granite counters, a metal roof, and more. Even though it's located in the city, the property feels private due to the trees and natural vegetation that line the perimeter. If you prefer this property for commercial purposes, you could remove the natural buffer of bushes at the front of the property to open it up and take advantage of the excellent road frontage visibility for your business. There are some gorgeous old oak trees on the grounds, and the azaleas and camellias are stunning when in bloom. There is plenty of room behind the house for a pool, playground, or even an additional home/business to provide more opportunity and income. Conveniently located near shopping, dining, hospitals, universities, and more. 8 min to Summerville's Historic District. 30 min to Downtown Charleston.
Zillow last checked: 8 hours ago
Listing updated: January 12, 2024 at 06:05pm
Listed by:
The Boulevard Company
Bought with:
AgentOwned Realty
Source: CTMLS,MLS#: 23026718
Facts & features
Interior
Bedrooms & bathrooms
- Bedrooms: 3
- Bathrooms: 2
- Full bathrooms: 2
Heating
- Forced Air
Cooling
- Central Air
Appliances
- Laundry: Electric Dryer Hookup, Washer Hookup
Features
- Ceiling - Smooth, Ceiling Fan(s), Eat-in Kitchen
- Flooring: Ceramic Tile, Wood
- Has fireplace: No
Interior area
- Total structure area: 1,439
- Total interior livable area: 1,439 sqft
Property
Features
- Levels: One
- Stories: 1
- Entry location: Ground Level
- Fencing: Partial
Lot
- Size: 1 Acres
- Features: .5 - 1 Acre
Details
- Additional structures: Other
- Parcel number: 1540300012000
- Special conditions: Live/Work Unit
Construction
Type & style
- Home type: SingleFamily
- Architectural style: Cottage,Live/Work
- Property subtype: Single Family Residence
Materials
- Foundation: Crawl Space
- Roof: Metal
Condition
- New construction: No
- Year built: 1950
Utilities & green energy
- Sewer: Public Sewer
- Water: Public
- Utilities for property: Charleston Water Service, Dominion Energy
Community & neighborhood
Location
- Region: Ladson
- Subdivision: None
Other
Other facts
- Listing terms: Cash,Conventional,FHA,VA Loan
Price history
| Date | Event | Price |
|---|---|---|
| 12/6/2024 | Listing removed | $2,150-6.5%$1/sqft |
Source: Zillow Rentals Report a problem | ||
| 10/23/2024 | Price change | $2,300-8%$2/sqft |
Source: Zillow Rentals Report a problem | ||
| 9/27/2024 | Listed for rent | $2,500$2/sqft |
Source: Zillow Rentals Report a problem | ||
| 1/12/2024 | Sold | $260,000-13.3%$181/sqft |
Source: | ||
| 12/17/2023 | Listing removed | -- |
Source: | ||
Public tax history
| Year | Property taxes | Tax assessment |
|---|---|---|
| 2024 | $1,791 +10.8% | $12,063 +39.6% |
| 2023 | $1,616 +1.2% | $8,640 |
| 2022 | $1,597 | $8,640 |
Find assessor info on the county website
Neighborhood: 29456
Nearby schools
GreatSchools rating
- 5/10James H. Spann Elementary SchoolGrades: PK-5Distance: 3.3 mi
- 8/10Rollings Middle School Of The ArtsGrades: 6-8Distance: 7.7 mi
- 8/10Ashley Ridge High SchoolGrades: 9-12Distance: 7 mi
Schools provided by the listing agent
- Elementary: Spann
- Middle: Oakbrook
- High: Ft. Dorchester
Source: CTMLS. This data may not be complete. We recommend contacting the local school district to confirm school assignments for this home.
Get a cash offer in 3 minutes
Find out how much your home could sell for in as little as 3 minutes with a no-obligation cash offer.
Estimated market value$304,200
Get a cash offer in 3 minutes
Find out how much your home could sell for in as little as 3 minutes with a no-obligation cash offer.
Estimated market value
$304,200



