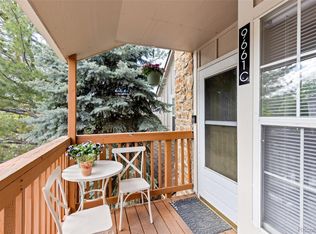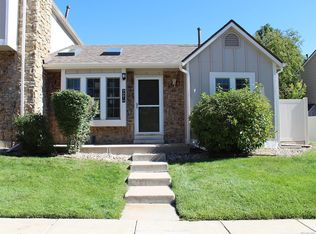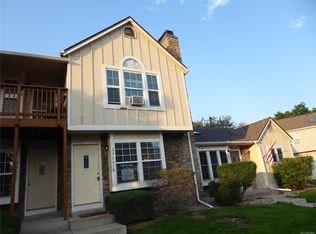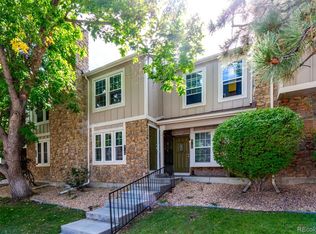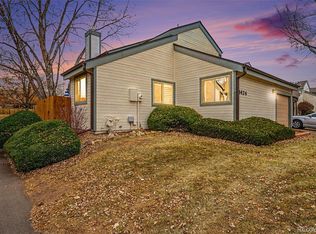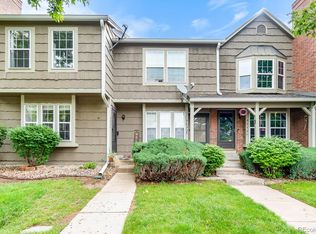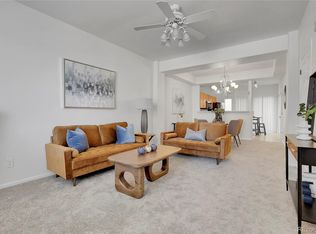Welcome to this beautifully updated townhome located in one of Denver’s most desirable communities. This bright and open townhome features fresh paint, an updated kitchen, vaulted ceilings, and skylights that fill the space with natural light. The spacious bedrooms offer plenty of storage, and the layout is ideal for comfortable living. Step outside to your private fenced yard and garden area, which backs to a peaceful greenbelt—perfect for relaxing or entertaining. Enjoy the convenience of in-unit laundry, dedicated parking, and low-maintenance living. The location is hard to beat! You're minutes from C-470 and I-70, making commuting and mountain getaways a breeze. Walk to neighborhood parks or take advantage of the community pool just around the corner. Plus, you're only 10 minutes from Chatfield State Park for boating, paddleboarding, hiking, and biking.
This home offers the perfect balance of comfort, convenience, and Colorado outdoor living. Don’t miss your chance to make it yours!
For sale
Price cut: $5.5K (11/11)
$339,500
9661 W Chatfield Avenue #B, Littleton, CO 80128
2beds
900sqft
Est.:
Townhouse
Built in 1984
435.6 Square Feet Lot
$-- Zestimate®
$377/sqft
$365/mo HOA
What's special
Private fenced yardGarden areaVaulted ceilingsIn-unit laundrySpacious bedroomsUpdated kitchen
- 68 days |
- 716 |
- 36 |
Zillow last checked: 8 hours ago
Listing updated: November 17, 2025 at 04:03pm
Listed by:
Christine Gulley 303-748-0985 christine.gulley@compass.com,
Compass - Denver,
Elle Dice 970-368-0586,
Breckenridge Associates Real Estate Llc
Source: REcolorado,MLS#: 2795813
Tour with a local agent
Facts & features
Interior
Bedrooms & bathrooms
- Bedrooms: 2
- Bathrooms: 2
- Full bathrooms: 1
- 1/2 bathrooms: 1
- Main level bathrooms: 1
Bedroom
- Features: Primary Suite
- Level: Upper
Bedroom
- Level: Upper
Bathroom
- Level: Main
Bathroom
- Level: Upper
Kitchen
- Level: Main
Laundry
- Level: Upper
Living room
- Level: Main
Heating
- Forced Air, Natural Gas
Cooling
- Central Air
Appliances
- Included: Dishwasher, Disposal, Dryer, Microwave, Oven, Refrigerator, Tankless Water Heater, Washer
- Laundry: In Unit
Features
- Granite Counters, High Ceilings, Smoke Free
- Flooring: Carpet, Tile, Wood
- Windows: Double Pane Windows
- Has basement: No
- Number of fireplaces: 1
- Fireplace features: Living Room, Wood Burning
- Common walls with other units/homes: No One Above,No One Below
Interior area
- Total structure area: 900
- Total interior livable area: 900 sqft
- Finished area above ground: 900
Video & virtual tour
Property
Parking
- Total spaces: 3
- Details: Off Street Spaces: 2, Reserved Spaces: 1
Features
- Levels: Two
- Stories: 2
- Entry location: Ground
- Patio & porch: Deck
- Fencing: Full
Lot
- Size: 435.6 Square Feet
Details
- Parcel number: 178568
- Zoning: P-D
- Special conditions: Standard
Construction
Type & style
- Home type: Townhouse
- Architectural style: Contemporary
- Property subtype: Townhouse
- Attached to another structure: Yes
Materials
- Stone, Wood Siding
- Roof: Composition
Condition
- Updated/Remodeled
- Year built: 1984
Utilities & green energy
- Sewer: Public Sewer
- Water: Public
- Utilities for property: Cable Available, Electricity Connected, Internet Access (Wired), Natural Gas Connected
Community & HOA
Community
- Security: Carbon Monoxide Detector(s), Smoke Detector(s)
- Subdivision: Dakota Station
HOA
- Has HOA: Yes
- Amenities included: Clubhouse, Parking, Pool
- Services included: Insurance, Maintenance Grounds, Maintenance Structure, Recycling, Sewer, Snow Removal, Trash, Water
- HOA fee: $365 monthly
- HOA name: Haven Community Management
- HOA phone: 303-530-0700
Location
- Region: Littleton
Financial & listing details
- Price per square foot: $377/sqft
- Tax assessed value: $289,786
- Annual tax amount: $1,902
- Date on market: 10/3/2025
- Listing terms: 1031 Exchange,Cash,Conventional,FHA,VA Loan
- Exclusions: Staging Items And Seller's Personal Property
- Ownership: Individual
- Electric utility on property: Yes
- Road surface type: Paved
Estimated market value
Not available
Estimated sales range
Not available
Not available
Price history
Price history
| Date | Event | Price |
|---|---|---|
| 11/11/2025 | Price change | $339,500-1.6%$377/sqft |
Source: | ||
| 10/6/2025 | Listed for sale | $345,000-8%$383/sqft |
Source: | ||
| 6/16/2023 | Sold | $375,000+19%$417/sqft |
Source: | ||
| 9/9/2021 | Listing removed | -- |
Source: Zillow Rental Manager Report a problem | ||
| 8/31/2021 | Listed for rent | $1,800$2/sqft |
Source: Zillow Rental Manager Report a problem | ||
Public tax history
Public tax history
| Year | Property taxes | Tax assessment |
|---|---|---|
| 2024 | $1,902 +16.8% | $19,416 |
| 2023 | $1,628 -1.3% | $19,416 +19% |
| 2022 | $1,649 -3.6% | $16,321 -2.8% |
Find assessor info on the county website
BuyAbility℠ payment
Est. payment
$2,272/mo
Principal & interest
$1655
HOA Fees
$365
Other costs
$252
Climate risks
Neighborhood: 80128
Nearby schools
GreatSchools rating
- 5/10Mortensen Elementary SchoolGrades: PK-5Distance: 0.4 mi
- 7/10Falcon Bluffs Middle SchoolGrades: 6-8Distance: 0.3 mi
- 9/10Chatfield High SchoolGrades: 9-12Distance: 2 mi
Schools provided by the listing agent
- Elementary: Mortensen
- Middle: Falcon Bluffs
- High: Chatfield
- District: Jefferson County R-1
Source: REcolorado. This data may not be complete. We recommend contacting the local school district to confirm school assignments for this home.
- Loading
- Loading
