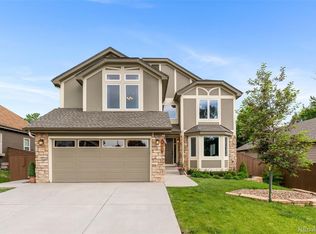Spectacular home in Highlands Ranch located on a quiet street within a cul-de-sac. Spacious living room/dining room, and large eat-in kitchen connected to the family room with vaulted ceilings. Kitchen has been nicely updated with Silestone countertops, and new appliances. Special pull out drawers with soft closures. Main floor bedroom which could be used as an office. 3/4 bath attached. Upstairs boast 3 large bedrooms. Finished basement with media room and 1 bedroom and 3/4 bathroom.
This property is off market, which means it's not currently listed for sale or rent on Zillow. This may be different from what's available on other websites or public sources.
