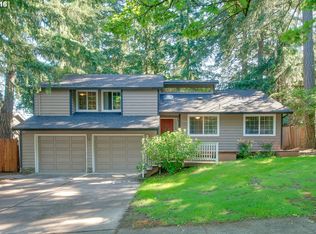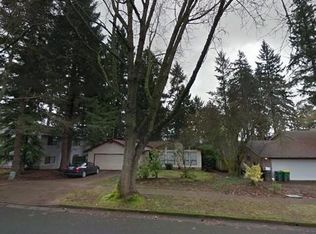Sold
$600,000
9660 SW 135th Ave, Beaverton, OR 97008
4beds
2,574sqft
Residential, Single Family Residence
Built in 1981
7,840.8 Square Feet Lot
$573,400 Zestimate®
$233/sqft
$3,128 Estimated rent
Home value
$573,400
$539,000 - $608,000
$3,128/mo
Zestimate® history
Loading...
Owner options
Explore your selling options
What's special
Unlock the door to this great opportunity to own this spacious South Beaverton gem! Boasting 4 generously-sized bedrooms & 3.5 baths. This is well designed floor plan provides with a great flow providing comfort and space, perfect for both relaxing and entertaining. This home is just a few blocks to the beloved Hiteon Elem. & Southridge HS. Also nearby are Conestega Recreation & Swim Center, parks, trails & easy access to shopping, restaurants, New Seasons, Whole Foods, Washington Square, Progress Ridge Towncenter, Murrayhill shopping, Beaverton Library, Hwy 217 & so much more! As you step inside, you'll be greeted by a serene setting complemented by a delightful deck and an expansive fenced backyard, perfect for tranquil moments or entertaining guests. The kitchen boasts a generous eating area, complete with a convenient door leading to the backyard. Adjacent to the kitchen, the formal LR features a cozy wood-burning frplc, creating a warm & inviting atmosphere, while the adjoining formal DR offers an elegant space for hosting gatherings. Venturing upstairs, you'll discover three bedrooms, including a primary bedroom with an adjoining bathroom with walk-in shower. The lower floor features a 4th bedroom, a full bathroom, and a spacious FR with a 2nd wood-burning frplc, offering ample space for relaxation and leisure activities. Don't miss out on the opportunity to make this wonderful home yours, where comfort, convenience, and charm converge seamlessly. Just blocks away is Hiteon Park a 3-acre park at the intersection of SW Brockman Street & SW 135th Avenue & next to Hiteon Elementary School: includes a baseball/softball field, soccer field, & plenty of shade throughout the park. A paved walking path skirts from the north side of park, off of SW Brockman Street. Don?t let this incredible opportunity pass you by. Experience the value and make this house your home! View VIDEO on Zillow or Redfin under "Other Interior Features" section.
Zillow last checked: 8 hours ago
Listing updated: October 15, 2024 at 09:00pm
Listed by:
Christine Monty 503-939-9783,
RE/MAX Equity Group
Bought with:
Grant Massey, 200801139
RE/MAX Equity Group
Source: RMLS (OR),MLS#: 24664387
Facts & features
Interior
Bedrooms & bathrooms
- Bedrooms: 4
- Bathrooms: 4
- Full bathrooms: 3
- Partial bathrooms: 1
- Main level bathrooms: 1
Primary bedroom
- Features: Bathroom, Walkin Shower, Wallto Wall Carpet
- Level: Upper
Bedroom 2
- Features: Builtin Features, Wallto Wall Carpet
- Level: Upper
Bedroom 3
- Features: Wallto Wall Carpet
- Level: Upper
Bedroom 4
- Level: Lower
Dining room
- Features: Formal, Living Room Dining Room Combo, Laminate Flooring
- Level: Main
Family room
- Features: Fireplace, Patio, Sliding Doors
- Level: Lower
Kitchen
- Features: Deck, Eat Bar, Eating Area, Sliding Doors
- Level: Main
Living room
- Features: Fireplace, Formal, Living Room Dining Room Combo
- Level: Main
Heating
- Forced Air, Fireplace(s)
Cooling
- Central Air
Appliances
- Included: Built In Oven, Built-In Range, Dishwasher, Disposal, Free-Standing Refrigerator, Range Hood, Washer/Dryer, Electric Water Heater
- Laundry: Laundry Room
Features
- High Speed Internet, Bathroom, Built-in Features, Formal, Living Room Dining Room Combo, Eat Bar, Eat-in Kitchen, Walkin Shower
- Flooring: Laminate, Wall to Wall Carpet
- Doors: Sliding Doors
- Windows: Double Pane Windows
- Basement: Finished
- Number of fireplaces: 2
- Fireplace features: Wood Burning
Interior area
- Total structure area: 2,574
- Total interior livable area: 2,574 sqft
Property
Parking
- Total spaces: 2
- Parking features: Driveway, Garage Door Opener, Attached
- Attached garage spaces: 2
- Has uncovered spaces: Yes
Features
- Levels: Tri Level
- Stories: 3
- Patio & porch: Deck, Patio
- Exterior features: Yard
- Fencing: Fenced
Lot
- Size: 7,840 sqft
- Features: Corner Lot, Level, SqFt 7000 to 9999
Details
- Parcel number: R1235345
Construction
Type & style
- Home type: SingleFamily
- Property subtype: Residential, Single Family Residence
Materials
- Wood Siding
- Foundation: Concrete Perimeter
- Roof: Composition
Condition
- Resale
- New construction: No
- Year built: 1981
Utilities & green energy
- Gas: Gas
- Sewer: Public Sewer
- Water: Public
Community & neighborhood
Location
- Region: Beaverton
- Subdivision: Forest Glen
Other
Other facts
- Listing terms: Cash,Conventional
- Road surface type: Paved
Price history
| Date | Event | Price |
|---|---|---|
| 9/19/2024 | Sold | $600,000-4%$233/sqft |
Source: | ||
| 8/17/2024 | Pending sale | $625,000$243/sqft |
Source: | ||
| 7/12/2024 | Price change | $625,000-3.8%$243/sqft |
Source: | ||
| 6/10/2024 | Price change | $649,900-3.7%$252/sqft |
Source: | ||
| 5/8/2024 | Listed for sale | $675,000$262/sqft |
Source: | ||
Public tax history
| Year | Property taxes | Tax assessment |
|---|---|---|
| 2024 | $7,528 +5.9% | $346,430 +3% |
| 2023 | $7,108 +4.5% | $336,340 +3% |
| 2022 | $6,803 +3.6% | $326,550 |
Find assessor info on the county website
Neighborhood: South Beaverton
Nearby schools
GreatSchools rating
- 8/10Hiteon Elementary SchoolGrades: K-5Distance: 0.3 mi
- 3/10Conestoga Middle SchoolGrades: 6-8Distance: 0.7 mi
- 5/10Southridge High SchoolGrades: 9-12Distance: 0.4 mi
Schools provided by the listing agent
- Elementary: Hiteon
- Middle: Conestoga
- High: Southridge
Source: RMLS (OR). This data may not be complete. We recommend contacting the local school district to confirm school assignments for this home.
Get a cash offer in 3 minutes
Find out how much your home could sell for in as little as 3 minutes with a no-obligation cash offer.
Estimated market value
$573,400
Get a cash offer in 3 minutes
Find out how much your home could sell for in as little as 3 minutes with a no-obligation cash offer.
Estimated market value
$573,400

