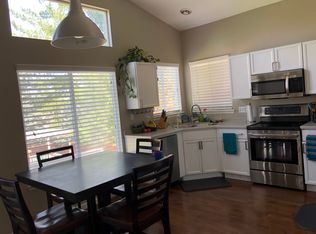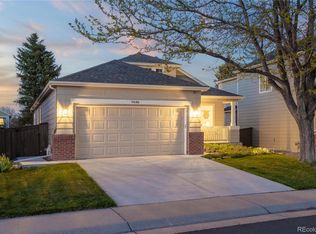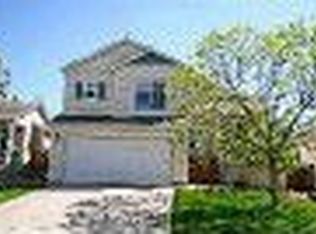This great open floor plan features three bedrooms, two bathrooms and a large loft on the upper level, vaulted family room, dining room, kitchen and powder bathroom on the main level and a newly finished basement with a large recreational area, full bathroom, and laundry room. Master bedroom has a private full bath and lots of closet space. Enjoy the large private backyard with a beautiful two-tiered Ipe deck with built in bench and grilling space. Access to great trail system and within walking distance to fantastic parks. No pets allowed. Tenant pays water, trash, gas/electric, and HOA dues (if interested in HOA access).Credit check and background check required.No smoking
This property is off market, which means it's not currently listed for sale or rent on Zillow. This may be different from what's available on other websites or public sources.


