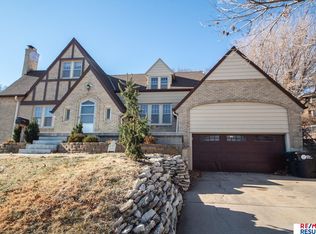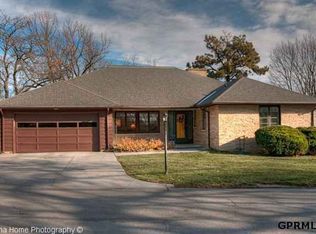Sold for $420,000 on 07/14/23
$420,000
9660 N 29th St, Omaha, NE 68112
4beds
3,898sqft
Single Family Residence
Built in 1955
0.25 Acres Lot
$466,300 Zestimate®
$108/sqft
$3,312 Estimated rent
Maximize your home sale
Get more eyes on your listing so you can sell faster and for more.
Home value
$466,300
$438,000 - $499,000
$3,312/mo
Zestimate® history
Loading...
Owner options
Explore your selling options
What's special
4BR, 3.5 BA Ranch - a hidden gem with river views! Designed by Architect John Hyde, Jr. in 1955, Mid-Century modern! This home retains many original features such as concrete floors (now polished) and walls, double-sided fireplace & baby blue, yellow and pink tile bathrooms! Nice 2 car attached garage with 2nd set of Laundry hookups. Fully finished walkout basement, Fenced yard, Patio with outdoor fireplace! Ample natural daylight, vaulted ceilings, beautiful craftsmanship! Energy Armor Windows & Doors. Cute balcony with river views! Main floor: Kitchen, Informal Dining, Entry with large coat closet and half bath. Den/TV room, Formal Dining with double sided fireplace, Spacious living room. Lovely sunroom, Primary BR with beautiful walk-in closet and attached bathroom. 2 more BRs, 2nd full bathroom. Finished basement is walkout plus separate entrance from garage! Family/Rec Room, 4th BR, 4th bathroom claw foot tub/shower! 2nd Kitchen and mechanical room, all appliances included!
Zillow last checked: 8 hours ago
Listing updated: April 13, 2024 at 06:48am
Listed by:
Jackie Lunzmann 402-414-0125,
Lunzmann Realty Inc
Bought with:
Nick Nun, 20140648
BHHS Ambassador Real Estate
Source: GPRMLS,MLS#: 22310201
Facts & features
Interior
Bedrooms & bathrooms
- Bedrooms: 4
- Bathrooms: 4
- Full bathrooms: 2
- 1/2 bathrooms: 1
- Partial bathrooms: 1
- Main level bathrooms: 3
Primary bedroom
- Level: Main
- Area: 256
- Dimensions: 16 x 16
Bedroom 2
- Level: Main
- Area: 149.94
- Dimensions: 12.6 x 11.9
Bedroom 3
- Level: Main
- Area: 149.94
- Dimensions: 12.6 x 11.9
Bedroom 4
- Level: Basement
- Area: 184.95
- Dimensions: 13.7 x 13.5
Dining room
- Level: Main
- Area: 182
- Dimensions: 14 x 13
Family room
- Level: Basement
- Area: 240
- Dimensions: 20 x 12
Kitchen
- Level: Main
- Area: 196
- Dimensions: 19.6 x 10
Living room
- Level: Main
- Area: 504.7
- Dimensions: 24.5 x 20.6
Basement
- Area: 1200
Heating
- Natural Gas, Forced Air
Cooling
- Central Air
Appliances
- Included: Range, Refrigerator, Washer, Dishwasher, Dryer, Microwave
Features
- Basement: Daylight,Walk-Out Access,Walk-Up Access,Full,Finished
- Number of fireplaces: 2
- Fireplace features: Gas Log, Wood Burning Stove
Interior area
- Total structure area: 3,898
- Total interior livable area: 3,898 sqft
- Finished area above ground: 2,698
- Finished area below ground: 1,200
Property
Parking
- Total spaces: 2
- Parking features: Attached
- Attached garage spaces: 2
Features
- Patio & porch: Patio, Deck
- Fencing: Chain Link
Lot
- Size: 0.25 Acres
- Dimensions: .25 Acres
- Features: Up to 1/4 Acre.
Details
- Parcel number: 4566000025
Construction
Type & style
- Home type: SingleFamily
- Architectural style: Ranch
- Property subtype: Single Family Residence
Materials
- Foundation: Block
Condition
- Not New and NOT a Model
- New construction: No
- Year built: 1955
Utilities & green energy
- Sewer: Public Sewer
- Water: Public
Community & neighborhood
Location
- Region: Omaha
- Subdivision: Wyman Heights
Other
Other facts
- Listing terms: Conventional,Cash
- Ownership: Fee Simple
Price history
| Date | Event | Price |
|---|---|---|
| 7/14/2023 | Sold | $420,000-6.7%$108/sqft |
Source: | ||
| 6/13/2023 | Pending sale | $450,000$115/sqft |
Source: | ||
| 4/4/2023 | Listed for sale | $450,000+67%$115/sqft |
Source: Local MLS #32329 | ||
| 8/25/2005 | Sold | $269,500$69/sqft |
Source: | ||
Public tax history
| Year | Property taxes | Tax assessment |
|---|---|---|
| 2024 | $6,791 -17.3% | $415,200 +6.7% |
| 2023 | $8,211 +150.6% | $389,200 |
| 2022 | $3,277 -45.5% | $389,200 +36.9% |
Find assessor info on the county website
Neighborhood: Ponca Hills
Nearby schools
GreatSchools rating
- 6/10Ponca Elementary SchoolGrades: PK-5Distance: 1.1 mi
- 3/10Nathan Hale Magnet Middle SchoolGrades: 6-8Distance: 3.1 mi
- 1/10Omaha North Magnet High SchoolGrades: 9-12Distance: 3.7 mi
Schools provided by the listing agent
- Elementary: Ponca
- Middle: Hale
- High: North
- District: Omaha
Source: GPRMLS. This data may not be complete. We recommend contacting the local school district to confirm school assignments for this home.

Get pre-qualified for a loan
At Zillow Home Loans, we can pre-qualify you in as little as 5 minutes with no impact to your credit score.An equal housing lender. NMLS #10287.
Sell for more on Zillow
Get a free Zillow Showcase℠ listing and you could sell for .
$466,300
2% more+ $9,326
With Zillow Showcase(estimated)
$475,626
