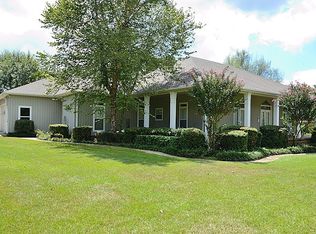Closed
$380,000
9660 Mosley Rd, Fairhope, AL 36532
4beds
2,200sqft
Residential
Built in 1973
0.77 Acres Lot
$396,300 Zestimate®
$173/sqft
$2,243 Estimated rent
Home value
$396,300
$373,000 - $420,000
$2,243/mo
Zestimate® history
Loading...
Owner options
Explore your selling options
What's special
Peaceful Country Living in the heart of Fairhope! Driving up you are welcomed by an extra-large covered porch and beautiful oak trees. Four bedrooms and two bath, fully renovated with all new cabinetry, luxury vinyl flooring, granite, and fixtures. The living room greets you with a large open space and a beautiful fireplace. Large bay window in the eat-in kitchen provides great natural light and view into the spacious backyard. Kitchen includes all the bells and whistles, with subway tile, granite and finishes galore. An extra-large pantry completes the space and provides extra storage. Just off the kitchen is a multi-functional utility room with mudroom and easy access to the garage. Bathrooms have glass enclosed showers with a rain head and standard shower head. The primary bath boasts a large soaking tub. Home is outfitted energy efficient perks of double-paned windows, LED energy efficient lighting, a Honeywell smart thermostat, and new METAL ROOF installed in 2022. Newly poured cement patio on provides another great spot to enjoy the fenced-in backyard with a double gate for easy storage of your boat and/or trailer. The covered storage space at the back of the property includes a power pole with a separate breaker. No HOA, 10 minutes from downtown Fairhope and 45 minutes to the beach. All measurements and information deemed reliable but not guaranteed.
Zillow last checked: 8 hours ago
Listing updated: March 06, 2024 at 10:28am
Listed by:
#dianeandjennysells team EXITRealtyLandmark.dnj@gmail.com,
EXIT Realty Landmark
Bought with:
The Dusty Cole Team
RE/MAX of Orange Beach
Source: Baldwin Realtors,MLS#: 342763
Facts & features
Interior
Bedrooms & bathrooms
- Bedrooms: 4
- Bathrooms: 2
- Full bathrooms: 2
- Main level bedrooms: 4
Primary bedroom
- Features: 1st Floor Primary, Walk-In Closet(s)
- Level: Main
- Area: 195
- Dimensions: 15 x 13
Bedroom 2
- Level: Main
- Area: 132
- Dimensions: 11 x 12
Bedroom 3
- Level: Main
- Area: 144
- Dimensions: 12 x 12
Bedroom 4
- Level: Main
- Area: 180
- Dimensions: 12 x 15
Primary bathroom
- Features: Tub/Shower Combo, Single Vanity
Dining room
- Features: Breakfast Area-Kitchen, Separate Dining Room
- Level: Main
- Area: 180
- Dimensions: 15 x 12
Kitchen
- Level: Main
- Area: 169
- Dimensions: 13 x 13
Living room
- Level: Main
- Area: 330
- Dimensions: 15 x 22
Heating
- Electric
Cooling
- Ceiling Fan(s)
Appliances
- Included: Dishwasher, Ice Maker, Electric Range, Refrigerator w/Ice Maker, Cooktop, ENERGY STAR Qualified Appliances
- Laundry: Main Level, Inside
Features
- Central Vacuum, Eat-in Kitchen, Ceiling Fan(s), En-Suite
- Flooring: Tile, Vinyl
- Windows: Double Pane Windows
- Has basement: No
- Number of fireplaces: 1
- Fireplace features: Living Room
Interior area
- Total structure area: 2,200
- Total interior livable area: 2,200 sqft
Property
Parking
- Total spaces: 2
- Parking features: Attached, Garage, Side Entrance, Garage Door Opener
- Has attached garage: Yes
- Covered spaces: 2
Features
- Levels: One
- Stories: 1
- Fencing: Fenced
- Has view: Yes
- View description: None
- Waterfront features: No Waterfront
Lot
- Size: 0.77 Acres
- Dimensions: 148' x 226'
- Features: Less than 1 acre, Interior Lot, Few Trees
Details
- Parcel number: 4602100000047.001
- Zoning description: Single Family Residence
Construction
Type & style
- Home type: SingleFamily
- Architectural style: Ranch
- Property subtype: Residential
Materials
- Brick, Metal Siding, Block, Frame
- Foundation: Slab
- Roof: Metal
Condition
- Resale
- New construction: No
- Year built: 1973
Utilities & green energy
- Sewer: Septic Tank
- Water: Public
- Utilities for property: Riviera Utilities
Green energy
- Energy efficient items: Insulation
Community & neighborhood
Security
- Security features: Smoke Detector(s), Carbon Monoxide Detector(s)
Community
- Community features: None
Location
- Region: Fairhope
HOA & financial
HOA
- Has HOA: No
Other
Other facts
- Ownership: Whole/Full
Price history
| Date | Event | Price |
|---|---|---|
| 3/31/2023 | Sold | $380,000-4.8%$173/sqft |
Source: | ||
| 3/9/2023 | Listed for sale | $399,000+94.6%$181/sqft |
Source: | ||
| 10/20/2021 | Sold | $205,000-16.3%$93/sqft |
Source: Public Record Report a problem | ||
| 4/11/2006 | Sold | $245,000$111/sqft |
Source: Public Record Report a problem | ||
Public tax history
| Year | Property taxes | Tax assessment |
|---|---|---|
| 2025 | $1,112 +6.9% | $35,540 +7% |
| 2024 | $1,040 +9.2% | $33,220 +8.1% |
| 2023 | $952 | $30,720 +35.1% |
Find assessor info on the county website
Neighborhood: 36532
Nearby schools
GreatSchools rating
- 10/10Fairhope East ElementaryGrades: K-6Distance: 1.3 mi
- 10/10Fairhope Middle SchoolGrades: 7-8Distance: 3.2 mi
- 9/10Fairhope High SchoolGrades: 9-12Distance: 3.2 mi
Schools provided by the listing agent
- Elementary: Fairhope East Elementary
- Middle: Fairhope Middle
- High: Fairhope High
Source: Baldwin Realtors. This data may not be complete. We recommend contacting the local school district to confirm school assignments for this home.

Get pre-qualified for a loan
At Zillow Home Loans, we can pre-qualify you in as little as 5 minutes with no impact to your credit score.An equal housing lender. NMLS #10287.
Sell for more on Zillow
Get a free Zillow Showcase℠ listing and you could sell for .
$396,300
2% more+ $7,926
With Zillow Showcase(estimated)
$404,226